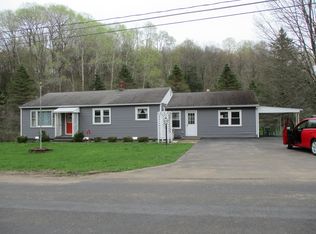Closed
$258,500
482 Sandy Lane Rd, Mohawk, NY 13407
3beds
1,246sqft
Single Family Residence
Built in 1959
1.2 Acres Lot
$268,700 Zestimate®
$207/sqft
$1,513 Estimated rent
Home value
$268,700
Estimated sales range
Not available
$1,513/mo
Zestimate® history
Loading...
Owner options
Explore your selling options
What's special
Remarks: Now available on the market is a Ranch-styled Mohawk home, offering an overall move-in ready property that is eager to find its newest homeowners! The home resides privately on 1.2 acres, with landscaping abilities combined with the home’s quality structural condition exuding a curb appeal to coincide the turnkey interior appearance. The 1,246 SqFt interior holds a large kitchen with an eat-in island, while also being connected to formal dining space. The dining room opens into the spacious living room area, with a nearby 2nd common space providing additional recreation as well as holding a fireplace! The one-story home comfortably holds 3 large bedrooms, each providing closet space. The lot’s appeal is enhanced with a creek in the backyard, a surplus of land to utilize, & an in-ground pool. The home provides a 2-stall attached garage offering parking convenience, as well as additional storage space.
Zillow last checked: 8 hours ago
Listing updated: June 17, 2025 at 03:11pm
Listed by:
Brandon Mosher 315-508-5268,
River Hills Properties LLC Lf
Bought with:
MVAR Nonmember
MVAR NONMEMBER
Source: NYSAMLSs,MLS#: S1584577 Originating MLS: Mohawk Valley
Originating MLS: Mohawk Valley
Facts & features
Interior
Bedrooms & bathrooms
- Bedrooms: 3
- Bathrooms: 1
- Full bathrooms: 1
- Main level bathrooms: 1
- Main level bedrooms: 3
Heating
- Oil, Baseboard, Hot Water
Appliances
- Included: Electric Water Heater, Free-Standing Range, Microwave, Oven, Refrigerator, Water Softener Owned
- Laundry: In Basement
Features
- Ceiling Fan(s), Eat-in Kitchen, Separate/Formal Living Room, Bedroom on Main Level
- Flooring: Carpet, Hardwood, Varies, Vinyl
- Windows: Storm Window(s), Thermal Windows, Wood Frames
- Basement: Full
- Has fireplace: No
Interior area
- Total structure area: 1,246
- Total interior livable area: 1,246 sqft
Property
Parking
- Total spaces: 2
- Parking features: Attached, Garage, Garage Door Opener
- Attached garage spaces: 2
Features
- Levels: One
- Stories: 1
- Exterior features: Blacktop Driveway, Pool
- Pool features: In Ground
Lot
- Size: 1.20 Acres
- Dimensions: 250 x 0
- Features: Rectangular, Rectangular Lot, Rural Lot
Details
- Parcel number: 2134001210020004042 & 41
- Special conditions: Estate
Construction
Type & style
- Home type: SingleFamily
- Architectural style: Ranch
- Property subtype: Single Family Residence
Materials
- Vinyl Siding
- Foundation: Block
- Roof: Asphalt
Condition
- Resale
- Year built: 1959
Utilities & green energy
- Sewer: Septic Tank
- Water: Spring
- Utilities for property: Cable Available, High Speed Internet Available
Community & neighborhood
Location
- Region: Mohawk
Other
Other facts
- Listing terms: Cash,Conventional,FHA,USDA Loan,VA Loan
Price history
| Date | Event | Price |
|---|---|---|
| 6/17/2025 | Sold | $258,500-3.9%$207/sqft |
Source: | ||
| 4/28/2025 | Pending sale | $269,000$216/sqft |
Source: | ||
| 4/23/2025 | Price change | $269,000-2.5%$216/sqft |
Source: | ||
| 1/15/2025 | Listed for sale | $276,000-3.2%$222/sqft |
Source: | ||
| 11/14/2024 | Listing removed | $285,000$229/sqft |
Source: | ||
Public tax history
| Year | Property taxes | Tax assessment |
|---|---|---|
| 2025 | -- | $63,000 |
| 2024 | -- | $63,000 |
| 2023 | -- | $63,000 |
Find assessor info on the county website
Neighborhood: 13407
Nearby schools
GreatSchools rating
- 7/10Benton Hall AcademyGrades: PK-5Distance: 3 mi
- 7/10Little Falls Middle SchoolGrades: 6-8Distance: 3.5 mi
- 6/10Little Falls High SchoolGrades: 9-12Distance: 3.5 mi
Schools provided by the listing agent
- District: Little Falls
Source: NYSAMLSs. This data may not be complete. We recommend contacting the local school district to confirm school assignments for this home.
