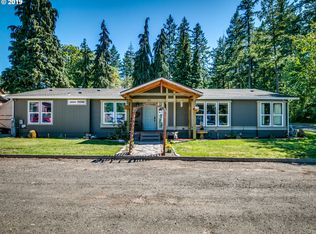Sold
Zestimate®
$420,000
482 SW Nymph Rd, Estacada, OR 97023
3beds
1,064sqft
Residential, Single Family Residence
Built in 1975
-- sqft lot
$420,000 Zestimate®
$395/sqft
$2,123 Estimated rent
Home value
$420,000
$395,000 - $445,000
$2,123/mo
Zestimate® history
Loading...
Owner options
Explore your selling options
What's special
Escape the big city to a great home with many updates located just steps away from the Clackamas River. Good sized living room with beautiful Brazilian walnut flooring and a large picture window. 3 bedrooms and a fully updated bathroom. Good sized kitchen with dining area. Slider door leads to a large concrete patio in a low maintenance semi-private, fully fenced backyard. Enjoy garden boxes, and a large storage shed on each side of the house. Newer solar panels. Just a few steps away is a walking path with a view. Also, a short distance to water activities like fishing and tubing on the Clackamas River.Open House Saturday 5/3 11am - 2pm & Sunday 5/4 11am - 2pm
Zillow last checked: 8 hours ago
Listing updated: June 24, 2025 at 06:05am
Listed by:
Cynthia Currie 503-995-2746,
John L Scott Portland SW
Bought with:
Danielle Geving, 201236060
Epique Realty
Source: RMLS (OR),MLS#: 382573561
Facts & features
Interior
Bedrooms & bathrooms
- Bedrooms: 3
- Bathrooms: 1
- Full bathrooms: 1
- Main level bathrooms: 1
Primary bedroom
- Features: Double Closet, Wallto Wall Carpet
- Level: Main
- Area: 132
- Dimensions: 12 x 11
Bedroom 2
- Features: Wallto Wall Carpet
- Level: Main
- Area: 100
- Dimensions: 10 x 10
Bedroom 3
- Features: Wallto Wall Carpet
- Level: Main
- Area: 121
- Dimensions: 11 x 11
Kitchen
- Features: Sliding Doors
- Level: Main
- Area: 180
- Width: 18
Living room
- Features: Wallto Wall Carpet
- Level: Main
- Area: 260
- Dimensions: 20 x 13
Heating
- Active Solar, Forced Air, Heat Pump
Cooling
- Heat Pump
Appliances
- Included: Free-Standing Range, Free-Standing Refrigerator, Electric Water Heater
Features
- Double Closet
- Flooring: Laminate, Wall to Wall Carpet
- Doors: Sliding Doors
- Windows: Vinyl Frames
- Basement: Crawl Space
Interior area
- Total structure area: 1,064
- Total interior livable area: 1,064 sqft
Property
Parking
- Total spaces: 1
- Parking features: Driveway, Attached
- Attached garage spaces: 1
- Has uncovered spaces: Yes
Accessibility
- Accessibility features: One Level, Parking, Accessibility
Features
- Levels: One
- Stories: 1
- Patio & porch: Patio
- Exterior features: Raised Beds, Yard
- Fencing: Fenced
Lot
- Features: SqFt 7000 to 9999
Details
- Additional structures: ToolShed
- Parcel number: 00936848
Construction
Type & style
- Home type: SingleFamily
- Architectural style: Ranch
- Property subtype: Residential, Single Family Residence
Materials
- T111 Siding
- Foundation: Slab
- Roof: Composition
Condition
- Resale
- New construction: No
- Year built: 1975
Utilities & green energy
- Sewer: Public Sewer
- Water: Public
Community & neighborhood
Location
- Region: Estacada
Other
Other facts
- Listing terms: Cash,Conventional,FHA
- Road surface type: Gravel
Price history
| Date | Event | Price |
|---|---|---|
| 6/24/2025 | Sold | $420,000$395/sqft |
Source: | ||
| 5/19/2025 | Pending sale | $420,000$395/sqft |
Source: | ||
| 5/1/2025 | Listed for sale | $420,000+210%$395/sqft |
Source: John L Scott Real Estate #382573561 Report a problem | ||
| 5/20/2011 | Sold | $135,500-17.4%$127/sqft |
Source: Public Record Report a problem | ||
| 5/8/2011 | Price change | $164,000+18.4%$154/sqft |
Source: ReMax equity group, inc. Report a problem | ||
Public tax history
| Year | Property taxes | Tax assessment |
|---|---|---|
| 2025 | $2,421 -3.7% | $165,083 +3% |
| 2024 | $2,514 +2.3% | $160,275 +3% |
| 2023 | $2,458 +2.8% | $155,607 +3% |
Find assessor info on the county website
Neighborhood: 97023
Nearby schools
GreatSchools rating
- 5/10Clackamas River Elementary SchoolGrades: K-5Distance: 0.5 mi
- 3/10Estacada Junior High SchoolGrades: 6-8Distance: 0.5 mi
- 4/10Estacada High SchoolGrades: 9-12Distance: 0.8 mi
Schools provided by the listing agent
- Elementary: Clackamas River,River Mill
- Middle: Estacada
- High: Estacada
Source: RMLS (OR). This data may not be complete. We recommend contacting the local school district to confirm school assignments for this home.
Get a cash offer in 3 minutes
Find out how much your home could sell for in as little as 3 minutes with a no-obligation cash offer.
Estimated market value
$420,000
