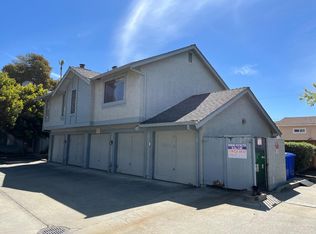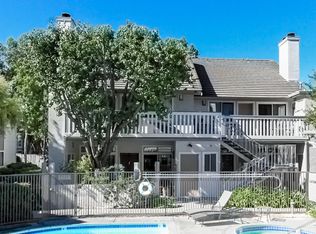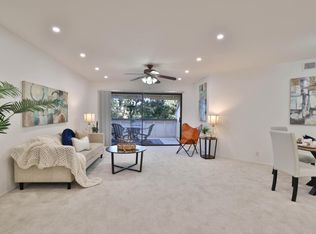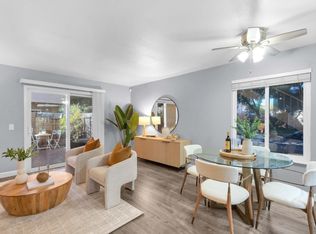Beautifully updated San Jose condo near all the action! Enjoy new flooring, updated powder room, 3 new heat & cooling units all added at the end of 2022. Upstairs there are 2 full ensuite bedrooms each with their own bathroom. Best of all, enjoy this jewel box kitchen, tastefully remodeled with all the best of modern style & amenities.Enjoy a farmhouse sink, marble countertops, & stunning blue grey cabinetry with gold hardware. Stacked laundry units & modern stainless steel appliances add the finishing touch. A sliding glass door & a window over the sink flood the space with light.
Enjoy a private gated backyard with new fencing. One garage parking spot & one uncovered parking spot are located right near the unit.
Big trees & big windows bring in the best of the outdoors. Best of all, the nightlife of Santana Row, Paypal Stadium, & San Pedro Square are all mere minutes away. Practical necessities like coffee shops & grocery stores are nearby too. Soak up the vibrancy of downtown San Jose's amazingly creative vibe while still having a place to come home to at the end of the day. Add your finishing touches & make this condo your own! We have lending options for this community!
For sale
$698,888
482 S Willard Ave, San Jose, CA 95126
2beds
997sqft
Est.:
Condominium, Residential
Built in 1982
-- sqft lot
$692,600 Zestimate®
$701/sqft
$339/mo HOA
What's special
Big treesFarmhouse sinkPrivate gated backyardGold hardwareJewel box kitchenBig windowsNew flooring
- 249 days |
- 935 |
- 44 |
Zillow last checked: 8 hours ago
Listing updated: November 10, 2025 at 09:41am
Listed by:
Lisa Faria 01462310 408-710-6085,
Christie's International Real Estate Sereno 408-477-8828,
Jennifer Van Gundy 02089923 626-826-6378,
Christie's International Real Estate Sereno
Source: MLSListings Inc,MLS#: ML81999205
Tour with a local agent
Facts & features
Interior
Bedrooms & bathrooms
- Bedrooms: 2
- Bathrooms: 3
- Full bathrooms: 2
- 1/2 bathrooms: 1
Bedroom
- Features: PrimaryBedroom2plus
Bathroom
- Features: ShowersoverTubs2plus, UpdatedBaths, HalfonGroundFloor
Dining room
- Features: BreakfastNook, DiningFamilyCombo
Family room
- Features: NoFamilyRoom
Heating
- Other
Cooling
- Wall/Window Unit(s)
Appliances
- Included: Gas Cooktop, Dishwasher, Microwave, Gas Oven
- Laundry: Inside
Features
- Flooring: Laminate, Tile
- Common walls with other units/homes: End Unit
Interior area
- Total structure area: 997
- Total interior livable area: 997 sqft
Property
Parking
- Total spaces: 1
- Parking features: Detached, Parking Area, Parking Restrictions
- Garage spaces: 1
Features
- Stories: 2
Lot
- Size: 539 Square Feet
Details
- Parcel number: 27741001
- Zoning: R1
- Special conditions: Standard
Construction
Type & style
- Home type: Condo
- Property subtype: Condominium, Residential
Materials
- Foundation: Slab
- Roof: Composition
Condition
- New construction: No
- Year built: 1982
Utilities & green energy
- Gas: PublicUtilities
- Sewer: Public Sewer
- Water: Public
- Utilities for property: Public Utilities, Water Public
Community & HOA
HOA
- Has HOA: Yes
- HOA fee: $339 monthly
Location
- Region: San Jose
Financial & listing details
- Price per square foot: $701/sqft
- Tax assessed value: $622,158
- Annual tax amount: $8,041
- Date on market: 4/5/2025
- Listing agreement: ExclusiveRightToSell
Estimated market value
$692,600
$658,000 - $727,000
$3,026/mo
Price history
Price history
| Date | Event | Price |
|---|---|---|
| 9/10/2025 | Price change | $698,888-3.6%$701/sqft |
Source: | ||
| 6/24/2025 | Price change | $724,888-3.2%$727/sqft |
Source: | ||
| 5/29/2025 | Price change | $749,000-3.4%$751/sqft |
Source: | ||
| 4/5/2025 | Listed for sale | $775,000+29.6%$777/sqft |
Source: | ||
| 8/4/2021 | Sold | $598,000-14.3%$600/sqft |
Source: | ||
Public tax history
Public tax history
| Year | Property taxes | Tax assessment |
|---|---|---|
| 2024 | $8,041 +2% | $622,158 +2% |
| 2023 | $7,885 +0.6% | $609,960 +2% |
| 2022 | $7,838 +75.6% | $598,000 +92.1% |
Find assessor info on the county website
BuyAbility℠ payment
Est. payment
$4,685/mo
Principal & interest
$3396
Property taxes
$705
Other costs
$584
Climate risks
Neighborhood: Rose Garden
Nearby schools
GreatSchools rating
- 5/10Merritt Trace Elementary SchoolGrades: K-5Distance: 0.8 mi
- 3/10Herbert Hoover Middle SchoolGrades: 6-8Distance: 1 mi
- 7/10Abraham Lincoln High SchoolGrades: 9-12Distance: 0.8 mi
Schools provided by the listing agent
- District: SanJoseUnified
Source: MLSListings Inc. This data may not be complete. We recommend contacting the local school district to confirm school assignments for this home.
- Loading
- Loading




