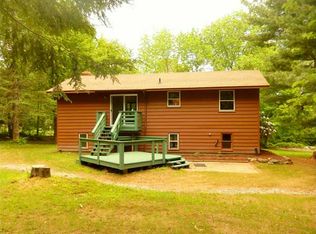This Ranch is offering 1,304 sq.ft. 3 Bed. Attached 2/3 car garage (one garage is located on the side of the house)aids in keeping the pesky weather off. Freshly painted interior, refinished hardwood floors throughout . Dining and Living rooms are combined in 30X14 Great room. One level living, open floor plan. This home has it all. Dining room and living room combined to create one grand room with plenty of natural light. There is surely enough space to meet all your needs. House is wired for generator (generator is included). Pull down stairs makes it easy to get to the attic in case if you need more storage space. Huge potential in the full basement. You can easily finished it off to add more living space area. Storm windows (replaced in 2009). Newer front door and screen doors. Flat and private yard if perfect for relaxing and entertainment. Come visit this move-in ready home and make it yours before the holidays! Property is sold "As Is". Please put "Estate of Ernest Zanotti Jr." when submitting offer.
This property is off market, which means it's not currently listed for sale or rent on Zillow. This may be different from what's available on other websites or public sources.
