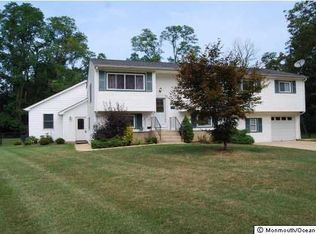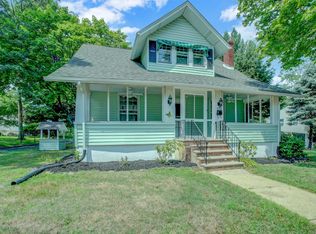Enchanting and exceptional is this perfect home nestled on an expansive 120 x 122 park like property with the best of amenities. Enjoy gleaming refinished hardwood floors, new Pergo floors, ice white custom solid wood built in shelves in living room, new lower level powder room, newer full bathroom, new upgraded electric panel, new recessed lighting, new light fixture, new ceiling fans, fully painted interior, crown and decorative molding throughout, whole house fan and humidifier and new pre hung interior doors. Versatile lower level fourth bedroom has new dry wall, carpet and direct entry to garage. Basement adds an extra 480 sq ft with finishing possibilities. Fenced park like yard is private, has a patio and direct access to the kitchen and family room. Over sized widened driveway
This property is off market, which means it's not currently listed for sale or rent on Zillow. This may be different from what's available on other websites or public sources.

