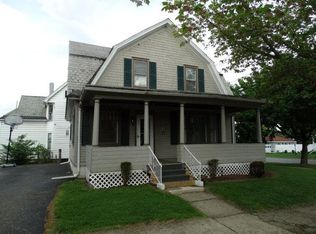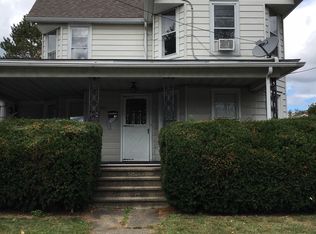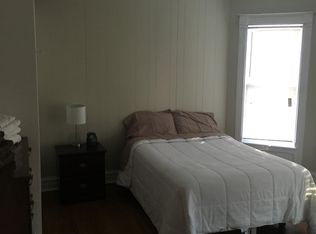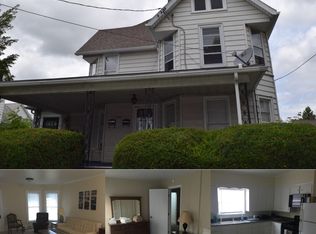Closed
$76,000
482 Roe Ave, Elmira, NY 14901
3beds
2,846sqft
Single Family Residence
Built in 1891
7,130.77 Square Feet Lot
$79,000 Zestimate®
$27/sqft
$1,223 Estimated rent
Home value
$79,000
$55,000 - $114,000
$1,223/mo
Zestimate® history
Loading...
Owner options
Explore your selling options
What's special
3-bedroom Elmira home with key updates and historic charm.
The house features original woodwork, hardwood floors, cozy fireplaces. walk-in pantry, large open deck, and a 2-car garage equipped with a workshop.
Located within a short 5-minute walk to Arnot Health Center and close to local schools, shopping areas and amenities. This property also shows great rental potential and an opportunity to capitalize on a strong demand for rentals in the area.
Zillow last checked: 8 hours ago
Listing updated: September 29, 2025 at 07:14am
Listed by:
Richard M. Parent 315-292-8617,
Coldwell Banker Prime Properties
Bought with:
Sherene A. Spencer, 10401234915
Warren Real Estate
Source: NYSAMLSs,MLS#: S1598204 Originating MLS: Mohawk Valley
Originating MLS: Mohawk Valley
Facts & features
Interior
Bedrooms & bathrooms
- Bedrooms: 3
- Bathrooms: 1
- Full bathrooms: 1
Bedroom 1
- Level: Second
Bedroom 2
- Level: Second
Bedroom 3
- Level: Second
Den
- Level: First
Dining room
- Level: First
Foyer
- Level: First
Kitchen
- Level: First
Living room
- Level: First
Heating
- Gas, Forced Air
Appliances
- Included: Dishwasher, Electric Oven, Electric Range, Gas Water Heater, Refrigerator
- Laundry: In Basement
Features
- Separate/Formal Living Room, Other, See Remarks, Walk-In Pantry, Natural Woodwork
- Flooring: Hardwood, Laminate, Varies
- Basement: Exterior Entry,Walk-Up Access
- Number of fireplaces: 1
Interior area
- Total structure area: 2,846
- Total interior livable area: 2,846 sqft
Property
Parking
- Total spaces: 2
- Parking features: Detached, Garage, Workshop in Garage
- Garage spaces: 2
Features
- Levels: Two
- Stories: 2
- Patio & porch: Open, Porch
- Exterior features: Blacktop Driveway, See Remarks
Lot
- Size: 7,130 sqft
- Dimensions: 54 x 132
- Features: Rectangular, Rectangular Lot, Residential Lot
Details
- Parcel number: 07040008900900040090000000
- Special conditions: Standard
Construction
Type & style
- Home type: SingleFamily
- Architectural style: Two Story
- Property subtype: Single Family Residence
Materials
- Aluminum Siding, Other
- Foundation: Stone
- Roof: Slate,Tile
Condition
- Resale
- Year built: 1891
Utilities & green energy
- Sewer: Connected
- Water: Connected, Public
- Utilities for property: High Speed Internet Available, Sewer Connected, Water Connected
Community & neighborhood
Location
- Region: Elmira
Other
Other facts
- Listing terms: Cash,Conventional
Price history
| Date | Event | Price |
|---|---|---|
| 7/29/2025 | Sold | $76,000-7.3%$27/sqft |
Source: | ||
| 6/2/2025 | Contingent | $82,000$29/sqft |
Source: | ||
| 5/11/2025 | Price change | $82,000-29.9%$29/sqft |
Source: | ||
| 4/28/2025 | Price change | $116,900-16.5%$41/sqft |
Source: | ||
| 4/7/2025 | Listed for sale | $140,000+204.3%$49/sqft |
Source: | ||
Public tax history
| Year | Property taxes | Tax assessment |
|---|---|---|
| 2024 | -- | $45,000 |
| 2023 | -- | $45,000 |
| 2022 | -- | $45,000 |
Find assessor info on the county website
Neighborhood: 14901
Nearby schools
GreatSchools rating
- NAFassett Elementary SchoolGrades: PK-2Distance: 0.8 mi
- 3/10Ernie Davis AcademyGrades: 7-8Distance: 0.4 mi
- 3/10Elmira High SchoolGrades: 10-12Distance: 2.6 mi
Schools provided by the listing agent
- District: Elmira
Source: NYSAMLSs. This data may not be complete. We recommend contacting the local school district to confirm school assignments for this home.



