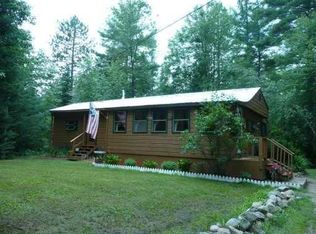Closed
$300,000
482 Rocky Knoll Road, Denmark, ME 04022
3beds
1,450sqft
Single Family Residence
Built in ----
2.12 Acres Lot
$363,100 Zestimate®
$207/sqft
$2,032 Estimated rent
Home value
$363,100
$330,000 - $399,000
$2,032/mo
Zestimate® history
Loading...
Owner options
Explore your selling options
What's special
Experience country living at its best! This accommodating 3-bedroom ranch-style home is situated on a lovely 2-acre lot, on a quiet secondary road, with views of the back side of Pleasant Mountain. Within the Fryeburg Academy school district, and only a few miles to the iconic Jimbob's country store in the heart of Denmark, and easy access to Pleasant Mountain ski area, Bridgton, Fryeburg, and North Conway, this location is not to be missed! A large sunroom flanked with multiple windows and a glass-front propane stove welcomes you upon entrance. The adjacent eat-in kitchen is equipped with solid wood, custom cabinets and an open layout into the living room, which is punctuated with a lovely antique wood stove and a picture window showcasing mountain views. All three bedrooms are finished with wood floors and have plenty of sunlight and closet space. The full bathroom also accommodates the laundry for easy single floor living. On the lower level find a finished bonus room complete with a cozy flame-view propane heater, as well as an exclusive canning room for storing bounty from the garden. Existing plumbing from the former laundry room provides potential for a second bathroom to be installed. The single bay garage on the lower level, with direct access into the house, also features a spacious workshop area. Enjoy the large sunny back yard with a fenced-in garden, several gardening sheds, and a smaller kitchen garden in the side yard. A beautiful stand of trees to the back boundary creates ultimate peace and privacy.
Zillow last checked: 8 hours ago
Listing updated: July 31, 2025 at 11:47am
Listed by:
Coldwell Banker Realty 207-773-1990
Bought with:
Real Broker
Source: Maine Listings,MLS#: 1620075
Facts & features
Interior
Bedrooms & bathrooms
- Bedrooms: 3
- Bathrooms: 1
- Full bathrooms: 1
Bedroom 1
- Features: Closet
- Level: First
Bedroom 2
- Features: Closet
- Level: First
Bedroom 3
- Features: Closet
- Level: First
Bonus room
- Features: Gas Fireplace
- Level: Basement
Kitchen
- Features: Eat-in Kitchen
- Level: First
Living room
- Features: Heat Stove
- Level: First
Sunroom
- Features: Four-Season, Gas Fireplace
- Level: First
Heating
- Baseboard, Other, Wood Stove
Cooling
- None
Appliances
- Included: Dishwasher, Dryer, Microwave, Electric Range, Refrigerator, Washer
Features
- 1st Floor Bedroom, Attic, One-Floor Living, Shower, Storage
- Flooring: Carpet, Vinyl, Wood
- Basement: Interior Entry,Finished,Full,Unfinished
- Number of fireplaces: 2
Interior area
- Total structure area: 1,450
- Total interior livable area: 1,450 sqft
- Finished area above ground: 1,204
- Finished area below ground: 246
Property
Parking
- Total spaces: 1
- Parking features: Gravel, 5 - 10 Spaces, Basement
- Garage spaces: 1
Features
- Has view: Yes
- View description: Fields, Mountain(s), Scenic, Trees/Woods
Lot
- Size: 2.12 Acres
- Features: Rural, Level, Open Lot, Pasture, Wooded
Details
- Additional structures: Shed(s)
- Parcel number: DENMM014L0035
- Zoning: APD
- Other equipment: Generator
Construction
Type & style
- Home type: SingleFamily
- Architectural style: Ranch
- Property subtype: Single Family Residence
Materials
- Wood Frame, Wood Siding
- Foundation: Block
- Roof: Metal
Utilities & green energy
- Electric: Circuit Breakers, Generator Hookup
- Sewer: Private Sewer, Septic Design Available
- Water: Private, Well
Community & neighborhood
Location
- Region: Denmark
Other
Other facts
- Road surface type: Paved
Price history
| Date | Event | Price |
|---|---|---|
| 7/31/2025 | Sold | $300,000-6.1%$207/sqft |
Source: | ||
| 7/22/2025 | Pending sale | $319,500$220/sqft |
Source: | ||
| 6/30/2025 | Contingent | $319,500$220/sqft |
Source: | ||
| 6/15/2025 | Price change | $319,500-1.7%$220/sqft |
Source: | ||
| 6/6/2025 | Listed for sale | $324,900$224/sqft |
Source: | ||
Public tax history
| Year | Property taxes | Tax assessment |
|---|---|---|
| 2024 | $2,314 +9.2% | $202,587 +29.9% |
| 2023 | $2,120 +3.8% | $155,906 -3.4% |
| 2022 | $2,042 -0.6% | $161,430 +0.2% |
Find assessor info on the county website
Neighborhood: 04022
Nearby schools
GreatSchools rating
- 10/10Denmark Elementary SchoolGrades: K-4Distance: 1.6 mi
- NAMolly Ockett Middle SchoolGrades: 6-8Distance: 5.6 mi
Get pre-qualified for a loan
At Zillow Home Loans, we can pre-qualify you in as little as 5 minutes with no impact to your credit score.An equal housing lender. NMLS #10287.
