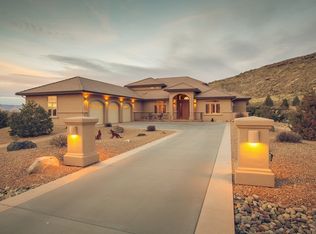Sold for $1,130,000
$1,130,000
482 Riggs Way, Grand Junction, CO 81507
4beds
3baths
2,817sqft
Single Family Residence
Built in 2016
1.27 Acres Lot
$1,193,300 Zestimate®
$401/sqft
$3,136 Estimated rent
Home value
$1,193,300
$1.12M - $1.26M
$3,136/mo
Zestimate® history
Loading...
Owner options
Explore your selling options
What's special
Custom, one-owner, home in the prestigious Desert Hills Estates. This home has been created tastefully with attention to every detail! Windows throughout to bask in the picturesque views from each room, the spacious kitchen features a gas oven/stove, an electric wall oven, microwave, a wine & beverage cooler & a filtered water system. This is truly an entertainer's dream! The upstairs bedrooms share a balcony with incredible scenery. Large RV garage with 14' overhead door. The backyard backs to the well-known Riggs Hill with an abundance of wildlife to enjoy while sitting outside enjoying your beverage in this quiet, oasis. Hiking, biking, golf, and shopping are within minutes out the door. Home is where the heart is, and this home will steal your heart! Call for your private showing today to see all of the amenities this home offers.
Zillow last checked: 8 hours ago
Listing updated: February 08, 2024 at 11:08am
Listed by:
LORI ANN ERB 970-778-2100,
COLDWELL BANKER DISTINCTIVE PROPERTIES,
DEBBIE RICH 316-708-1954,
COLDWELL BANKER DISTINCTIVE PROPERTIES
Bought with:
JOLEEN PAIZ - THE TOWNER GROUP
KELLER WILLIAMS COLORADO WEST REALTY
Source: GJARA,MLS#: 20234933
Facts & features
Interior
Bedrooms & bathrooms
- Bedrooms: 4
- Bathrooms: 3
Primary bedroom
- Level: Main
- Dimensions: 12.1x16.1
Bedroom 2
- Level: Main
- Dimensions: 12.3x11.6
Bedroom 3
- Level: Upper
- Dimensions: 11.10x12.2
Bedroom 4
- Level: Upper
- Dimensions: 12.3x11.11
Dining room
- Level: Main
- Dimensions: 11x14
Family room
- Level: Upper
- Dimensions: 13.2x25
Kitchen
- Level: Main
- Dimensions: 12.5x13.7
Laundry
- Level: Main
- Dimensions: 10.3x5.3
Living room
- Level: Main
- Dimensions: 17.5x17.8
Heating
- Forced Air, Natural Gas
Cooling
- Central Air
Appliances
- Included: Dryer, Dishwasher, Disposal, Gas Oven, Gas Range, Microwave, Other, Refrigerator, See Remarks, Washer
Features
- Ceiling Fan(s), Separate/Formal Dining Room, Garden Tub/Roman Tub, Main Level Primary
- Flooring: Carpet, Hardwood, Tile
- Basement: Crawl Space
- Has fireplace: Yes
- Fireplace features: Gas Log
Interior area
- Total structure area: 2,817
- Total interior livable area: 2,817 sqft
Property
Parking
- Total spaces: 4
- Parking features: Attached, Garage, Garage Door Opener, RV Access/Parking
- Attached garage spaces: 4
Accessibility
- Accessibility features: None
Features
- Levels: Two
- Stories: 2
- Patio & porch: Open, Patio
Lot
- Size: 1.27 Acres
- Features: Adjacent To Public Land, Sprinklers In Rear, Sprinklers In Front, Landscaped, Xeriscape
Details
- Parcel number: 294726233004
- Zoning description: PD
Construction
Type & style
- Home type: SingleFamily
- Architectural style: Two Story
- Property subtype: Single Family Residence
Materials
- Stucco, Wood Frame
- Roof: Concrete
Condition
- Year built: 2016
Utilities & green energy
- Sewer: Connected
- Water: Public
Green energy
- Water conservation: Water-Smart Landscaping
Community & neighborhood
Location
- Region: Grand Junction
- Subdivision: Rocky Heights Subdivision
HOA & financial
HOA
- Has HOA: Yes
- HOA fee: $120 annually
- Services included: Common Area Maintenance, Legal/Accounting
Other
Other facts
- Road surface type: Paved
Price history
| Date | Event | Price |
|---|---|---|
| 2/8/2024 | Sold | $1,130,000-4.1%$401/sqft |
Source: GJARA #20234933 Report a problem | ||
| 12/21/2023 | Pending sale | $1,177,700$418/sqft |
Source: GJARA #20234933 Report a problem | ||
| 11/16/2023 | Listed for sale | $1,177,700+1077.7%$418/sqft |
Source: GJARA #20234933 Report a problem | ||
| 4/24/2015 | Sold | $100,000-9%$35/sqft |
Source: GJARA #670299 Report a problem | ||
| 4/23/2015 | Pending sale | $109,850$39/sqft |
Source: Keller Williams - Grand Junction #670299 Report a problem | ||
Public tax history
| Year | Property taxes | Tax assessment |
|---|---|---|
| 2025 | $3,441 +0.5% | $78,250 +46.8% |
| 2024 | $3,424 +6.5% | $53,300 -3.6% |
| 2023 | $3,215 -0.5% | $55,280 +20.6% |
Find assessor info on the county website
Neighborhood: 81507
Nearby schools
GreatSchools rating
- 8/10Broadway Elementary SchoolGrades: PK-5Distance: 0.8 mi
- 7/10Redlands Middle SchoolGrades: 6-8Distance: 0.7 mi
- 7/10Fruita Monument High SchoolGrades: 10-12Distance: 6.1 mi
Schools provided by the listing agent
- Elementary: Broadway
- Middle: Redlands
- High: Grand Junction
Source: GJARA. This data may not be complete. We recommend contacting the local school district to confirm school assignments for this home.
Get pre-qualified for a loan
At Zillow Home Loans, we can pre-qualify you in as little as 5 minutes with no impact to your credit score.An equal housing lender. NMLS #10287.
