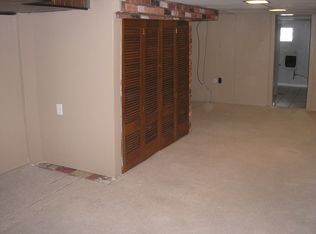Lovely brick home greets you on arrival with a well-manicured lawn & inviting covered front porch. Upon entry you are welcomed into the large spacious LV that is filled w/ natural light featuring a neutral color palette. Great sight lines carry you into the dining room allowing for easy entertaining & family gathering. Preparing meals will be a breeze in the oversized updated KT with an abundance of cabinetry & counter space, tile backsplash & fully equipped with appliances. Enjoy relaxing in the over-sized family room or could be a 4th bedroom. Neutral carpeting leads you upstairs to the large master bedroom with ample closets. The 2nd BD is, light and airy. The stylish full bath features tile like flooring, & tub/shower combo. 3rd BD is perfect for a nursery or office. The lower level has laundry, mechanicals and tons of storage. Bask in the peace & serenity on the rear covered patio. You have plenty of room to run & play in the back yard. Home is completed by 1 car integral garage.
This property is off market, which means it's not currently listed for sale or rent on Zillow. This may be different from what's available on other websites or public sources.
