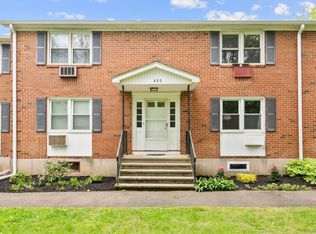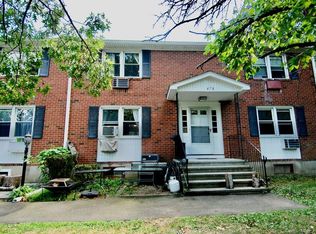Sold for $256,000
$256,000
482B Radmere Road, Cheshire, CT 06410
2beds
1,702sqft
Condominium, Townhouse
Built in 1968
-- sqft lot
$267,300 Zestimate®
$150/sqft
$2,785 Estimated rent
Home value
$267,300
$238,000 - $302,000
$2,785/mo
Zestimate® history
Loading...
Owner options
Explore your selling options
What's special
RARE CRESTVIEW CONDO IN CHESHIRE! Secluded 2 Bedroom / 1.5 Bath Townhouse Condo Minutes from Downtown Cheshire. This move-in ready apartment has updated bathrooms, kitchen, and flooring. Electric baseboards with individual thermostats give you perfect climate control. Step out of the eat-in kitchen or spacious living room to grassy yards with flowering trees and shrubs. Choose 1200+ sq ft of quiet country living with no yard work, and lots of parking for you and your guests. Please note, as per HOA, this PROPERTY MUST BE OWNER OCCUPIED. Pets permitted with board OK. Complex not eligible for FHA / VA financing.
Zillow last checked: 8 hours ago
Listing updated: January 31, 2025 at 09:16am
Listed by:
PAT MOREGGI TEAM AT COLDWELL BANKER REALTY,
Marjorie Clark 203-812-9654,
Coldwell Banker Realty 203-239-2553
Bought with:
Wendy Weir, REB.0756351
RE/MAX Right Choice
Source: Smart MLS,MLS#: 24063245
Facts & features
Interior
Bedrooms & bathrooms
- Bedrooms: 2
- Bathrooms: 2
- Full bathrooms: 1
- 1/2 bathrooms: 1
Primary bedroom
- Features: Ceiling Fan(s), Hardwood Floor
- Level: Upper
- Area: 189 Square Feet
- Dimensions: 13.5 x 14
Bedroom
- Features: Ceiling Fan(s), Hardwood Floor
- Level: Upper
- Area: 138.38 Square Feet
- Dimensions: 13.5 x 10.25
Bathroom
- Features: Marble Floor
- Level: Main
- Area: 18 Square Feet
- Dimensions: 4 x 4.5
Bathroom
- Features: Tub w/Shower, Tile Floor
- Level: Upper
- Area: 43.88 Square Feet
- Dimensions: 6.5 x 6.75
Kitchen
- Features: Breakfast Bar, Marble Floor
- Level: Main
- Area: 151.88 Square Feet
- Dimensions: 13.5 x 11.25
Living room
- Features: Combination Liv/Din Rm, Hardwood Floor
- Level: Main
- Area: 273 Square Feet
- Dimensions: 14 x 19.5
Rec play room
- Features: Wall/Wall Carpet, Concrete Floor
- Level: Lower
- Area: 276.38 Square Feet
- Dimensions: 16.5 x 16.75
Heating
- Baseboard, Zoned, Electric
Cooling
- Ceiling Fan(s), Window Unit(s)
Appliances
- Included: Electric Range, Microwave, Refrigerator, Dishwasher, Washer, Dryer, Electric Water Heater, Water Heater
- Laundry: Lower Level
Features
- Open Floorplan
- Basement: Full,Heated,Storage Space,Partially Finished,Concrete
- Attic: Access Via Hatch
- Has fireplace: No
Interior area
- Total structure area: 1,702
- Total interior livable area: 1,702 sqft
- Finished area above ground: 1,202
- Finished area below ground: 500
Property
Parking
- Total spaces: 1
- Parking features: None, Paved, Unassigned, Assigned
Features
- Stories: 3
Lot
- Features: Secluded, Few Trees, Cul-De-Sac
Details
- Parcel number: 999999999
- Zoning: CNDO
Construction
Type & style
- Home type: Condo
- Architectural style: Townhouse
- Property subtype: Condominium, Townhouse
Materials
- Brick
Condition
- New construction: No
- Year built: 1968
Utilities & green energy
- Sewer: Public Sewer
- Water: Private
Community & neighborhood
Community
- Community features: Library, Park, Private School(s), Pool, Shopping/Mall
Location
- Region: Cheshire
HOA & financial
HOA
- Has HOA: Yes
- HOA fee: $330 monthly
- Amenities included: Guest Parking, Park
- Services included: Maintenance Grounds, Trash, Snow Removal
Price history
| Date | Event | Price |
|---|---|---|
| 1/30/2025 | Sold | $256,000+13.8%$150/sqft |
Source: | ||
| 12/17/2024 | Pending sale | $225,000$132/sqft |
Source: | ||
| 12/12/2024 | Listed for sale | $225,000+60.7%$132/sqft |
Source: | ||
| 5/17/2019 | Sold | $140,000-3.4%$82/sqft |
Source: | ||
| 3/28/2019 | Pending sale | $144,900$85/sqft |
Source: Showcase Realty, Inc. #170170801 Report a problem | ||
Public tax history
| Year | Property taxes | Tax assessment |
|---|---|---|
| 2025 | $3,243 +8.3% | $109,060 |
| 2024 | $2,995 -6.1% | $109,060 +19.9% |
| 2023 | $3,191 +2.2% | $90,940 |
Find assessor info on the county website
Neighborhood: 06410
Nearby schools
GreatSchools rating
- 9/10Highland SchoolGrades: K-6Distance: 2 mi
- 7/10Dodd Middle SchoolGrades: 7-8Distance: 2.2 mi
- 9/10Cheshire High SchoolGrades: 9-12Distance: 1.1 mi
Get pre-qualified for a loan
At Zillow Home Loans, we can pre-qualify you in as little as 5 minutes with no impact to your credit score.An equal housing lender. NMLS #10287.
Sell for more on Zillow
Get a Zillow Showcase℠ listing at no additional cost and you could sell for .
$267,300
2% more+$5,346
With Zillow Showcase(estimated)$272,646

