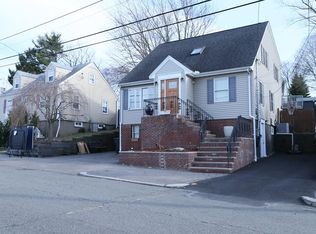HIGHEST & BEST DUE MONDAY AT 5PM. Great opportunity in fantastic West Revere location. House is perfect for 1st time home buyer or for the buyer seeking to downsize. This is a classic "cape style" home which has a fantastic floor plan that flows very nicely. Home features 3 bedrooms (1 bedroom on 1st level & 2 bedrooms on 2nd level), 2 full baths, modern kitchen with stainless / granite counter-tops, dedicated living & dinning rooms, attached 1 bay garage, very large & quiet fenced-in back yard (good for pets), natural gas service, high efficiency forced hot air system, tankless natural gas hot water, 100 amp panel, bonus entertainment room & laundry room area. Home is in very desirable location convenient to all major highways including Routes 1,1A,16, & 93 the City of Boston, MBTA #110 bus ( bus stop is short distance away), blue line service (Wonderland) on the other side of town and much more. Home also falls in desirable Whelan Elementary & Hill Middle Schools district.
This property is off market, which means it's not currently listed for sale or rent on Zillow. This may be different from what's available on other websites or public sources.
