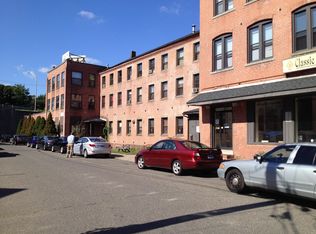Sold for $310,000
$310,000
482 Pratt Street Extension, Meriden, CT 06450
4beds
1,848sqft
Multi Family
Built in 1895
-- sqft lot
$376,900 Zestimate®
$168/sqft
$2,417 Estimated rent
Home value
$376,900
$354,000 - $400,000
$2,417/mo
Zestimate® history
Loading...
Owner options
Explore your selling options
What's special
This is an unusual opportunity to own a unique historical multifamily home. Perfect for an owner-occupied residence with the potential for income generation or rent both apartments for greater investment opportunities. Apartment 1 is 1300 sq ft fully updated in December 2020. When you step into the private entrance of this two-story apartment, you will feel the welcoming vibes this charming antique home offers. Recent updates include granite kitchen counters, updated appliances, new LVF upstairs, and polished hardwood downstairs. Sunshine floods every room. Plenty of off-street parking, a big backyard, and private covered porch overlooking the backyard. This very large apartment features 3 generous bedrooms upstairs plus an office downstairs and 2 full bathrooms. Imagine slipping into the freshly resurfaced ball-in-claw bathtub after a hard day. Then sipping a warm hot cocoa in your spacious living room and sharing meals in your formal dining room. Washer and dryer provided in basement. Apartment 2 needs upgrades and modernization. It features about 550 sq ft with a kitchen, full bath, living room, and one bedroom. This property has been well maintained by the owners for over 20 years. Both apartments were most recently rented below market. HIGHEST AND BEST BY 1:00pm Sunday 3/10/24. Apartment 2 (smaller one-bedroom) is available for viewing with at least 48 hours notice on the second visit and you must submit proof of funds. One-bedroom unit is currently occupied.
Zillow last checked: 8 hours ago
Listing updated: October 01, 2024 at 12:30am
Listed by:
Deb Jaffe 203-444-4880,
Dow Della Valle 203-481-0000
Bought with:
Stephen Cornell, REB.0795298
Berkshire Hathaway NE Prop.
Source: Smart MLS,MLS#: 24000056
Facts & features
Interior
Bedrooms & bathrooms
- Bedrooms: 4
- Bathrooms: 3
- Full bathrooms: 3
Heating
- Baseboard, Gas on Gas, Hot Water, Radiator, Electric, Natural Gas, Oil
Cooling
- None
Appliances
- Included: Gas Water Heater, Water Heater
- Laundry: In Basement
Features
- Basement: Full,Unfinished,Garage Access,Interior Entry,Concrete
- Attic: Walk-up
- Has fireplace: No
Interior area
- Total structure area: 1,848
- Total interior livable area: 1,848 sqft
- Finished area above ground: 1,848
Property
Parking
- Total spaces: 6
- Parking features: Attached, Parking Lot, On Street, Off Street
- Attached garage spaces: 1
- Has uncovered spaces: Yes
Features
- Patio & porch: Porch, Covered
- Exterior features: Sidewalk, Awning(s), Rain Gutters
Lot
- Size: 0.26 Acres
- Features: Level
Details
- Parcel number: 1167230
- Zoning: C-3
Construction
Type & style
- Home type: MultiFamily
- Architectural style: Units are Side-by-Side
- Property subtype: Multi Family
- Attached to another structure: Yes
Materials
- Vinyl Siding
- Foundation: Concrete Perimeter, Stone
- Roof: Asphalt
Condition
- New construction: No
- Year built: 1895
Utilities & green energy
- Sewer: Public Sewer
- Water: Public
Community & neighborhood
Location
- Region: Meriden
Price history
| Date | Event | Price |
|---|---|---|
| 4/10/2024 | Sold | $310,000+5.1%$168/sqft |
Source: | ||
| 3/7/2024 | Listed for sale | $295,000+174.4%$160/sqft |
Source: | ||
| 1/7/2021 | Listing removed | -- |
Source: | ||
| 12/17/2020 | Listed for rent | $1,800$1/sqft |
Source: Dow Della Valle #170361444 Report a problem | ||
| 10/20/2000 | Sold | $107,500-10.4%$58/sqft |
Source: | ||
Public tax history
| Year | Property taxes | Tax assessment |
|---|---|---|
| 2025 | $4,073 -1.6% | $107,450 |
| 2024 | $4,138 +3.7% | $107,450 |
| 2023 | $3,989 +6% | $107,450 |
Find assessor info on the county website
Neighborhood: 06450
Nearby schools
GreatSchools rating
- 8/10Nathan Hale SchoolGrades: PK-5Distance: 0.6 mi
- 4/10Washington Middle SchoolGrades: 6-8Distance: 0.6 mi
- 4/10Francis T. Maloney High SchoolGrades: 9-12Distance: 1.1 mi
Get pre-qualified for a loan
At Zillow Home Loans, we can pre-qualify you in as little as 5 minutes with no impact to your credit score.An equal housing lender. NMLS #10287.
Sell with ease on Zillow
Get a Zillow Showcase℠ listing at no additional cost and you could sell for —faster.
$376,900
2% more+$7,538
With Zillow Showcase(estimated)$384,438
