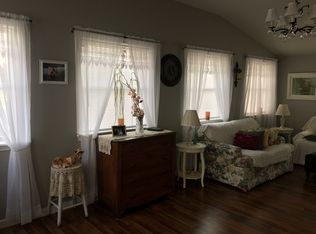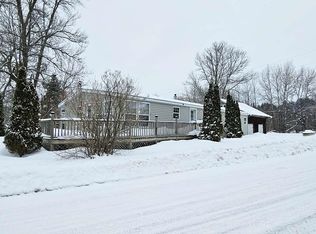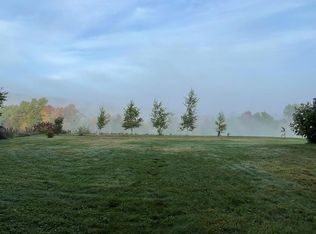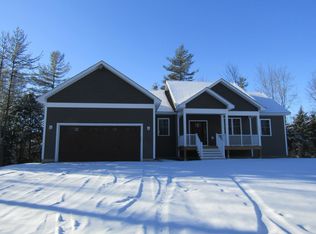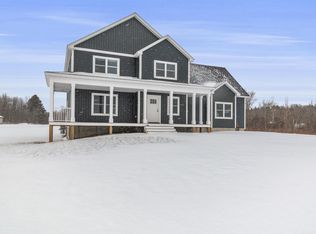Welcome to this thoughtfully built three bedroom, two bath ranch set on 2.81 quiet acres in rural northern Franklin County, just minutes from the Canadian border. Built in 2022 by a local builder, the focus here is clear: durability, energy efficiency, and everyday livability in a peaceful country setting. The home is designed for comfortable one level living with an open concept layout at its center. Two bedrooms and a full bath sit on one side of the home, while the living room, kitchen, and dining area create a natural gathering space in between. On the opposite end, the primary suite offers a walk in closet and a three quarter bath, along with additional wall insulation for privacy and quiet. The full walkout basement adds real flexibility and is already plumbed for a half bath. Whether you envision future living space, a workshop, or generous storage, the groundwork is in place. Radiant heat serves both levels, providing consistent, efficient warmth throughout the home. A 30 by 30 attached garage is smartly positioned on the gable end, making winter arrivals and departures easy. The adjacent mudroom offers a practical transition space for Vermont’s changing seasons. This setting offers the calm of rural living with everyday convenience close by. St. Albans is a short drive, and access to Canada is quick and easy. Franklin County is known for its strong sense of community and year round outdoor opportunities, from fishing and hiking to quiet back road exploring. Low maintenance, well built, and thoughtfully designed, this home is a solid option for anyone seeking space, simplicity, and long term value in a peaceful Vermont landscape.
Coming soon
Listed by: Ridgeline Real Estate
$499,000
482 Pidgeon Hill Road, Franklin, VT 05457
3beds
1,600sqft
Est.:
Ranch
Built in 2022
2.81 Acres Lot
$495,300 Zestimate®
$312/sqft
$-- HOA
What's special
Peaceful vermont landscapeThree quarter bathOpen concept layoutFull walkout basement
- 4 hours |
- 122 |
- 7 |
Zillow last checked: 8 hours ago
Listing updated: 12 hours ago
Listed by:
David Stanley,
Ridgeline Real Estate 802-540-1366
Source: PrimeMLS,MLS#: 5077486
Tour with a local agent
Facts & features
Interior
Bedrooms & bathrooms
- Bedrooms: 3
- Bathrooms: 2
- Full bathrooms: 1
- 3/4 bathrooms: 1
Heating
- Propane, Radiant, Radiant Floor
Cooling
- None
Appliances
- Included: Gas Cooktop, Dishwasher, Microwave, Refrigerator, Washer, Instant Hot Water, Gas Dryer
- Laundry: 1st Floor Laundry
Features
- Walk-In Closet(s)
- Flooring: Carpet, Vinyl Plank
- Basement: Basement Stairs,Concrete,Exterior Entry,Interior Stairs,Bath/Stubbed,Unfinished,Walkout,Walk-Out Access
Interior area
- Total structure area: 3,130
- Total interior livable area: 1,600 sqft
- Finished area above ground: 1,600
- Finished area below ground: 0
Video & virtual tour
Property
Parking
- Total spaces: 2
- Parking features: Gravel, Driveway, Garage
- Garage spaces: 2
- Has uncovered spaces: Yes
Features
- Levels: One,Walkout Lower Level
- Stories: 1
Lot
- Size: 2.81 Acres
- Features: Level, Open Lot, Rolling Slope, Rural
Details
- Zoning description: Rural Residential/Ag
Construction
Type & style
- Home type: SingleFamily
- Architectural style: Ranch
- Property subtype: Ranch
Materials
- Wood Frame, Vinyl Siding
- Foundation: Concrete
- Roof: Metal
Condition
- New construction: No
- Year built: 2022
Utilities & green energy
- Electric: 200+ Amp Service, Circuit Breakers
- Sewer: 1000 Gallon, Septic Tank
- Utilities for property: Cable Available, Phone Available, Fiber Optic Internt Avail
Community & HOA
Location
- Region: Franklin
Financial & listing details
- Price per square foot: $312/sqft
- Annual tax amount: $5,434
- Date on market: 2/25/2026
- Road surface type: Dirt, Unpaved
Estimated market value
$495,300
$471,000 - $520,000
$2,865/mo
Price history
Price history
| Date | Event | Price |
|---|---|---|
| 2/25/2026 | Listed for sale | $499,000+1.8%$312/sqft |
Source: | ||
| 10/26/2025 | Listing removed | $490,000$306/sqft |
Source: | ||
| 9/6/2025 | Price change | $490,000-1.8%$306/sqft |
Source: | ||
| 6/19/2025 | Price change | $499,000-4%$312/sqft |
Source: | ||
| 5/14/2025 | Price change | $520,000-1.9%$325/sqft |
Source: | ||
| 4/29/2025 | Listed for sale | $530,000$331/sqft |
Source: | ||
Public tax history
Public tax history
Tax history is unavailable.BuyAbility℠ payment
Est. payment
$3,193/mo
Principal & interest
$2573
Property taxes
$620
Climate risks
Neighborhood: 05457
Nearby schools
GreatSchools rating
- 8/10Franklin Central SchoolGrades: PK-6Distance: 1.5 mi
- 4/10Missisquoi Valley Uhsd #7Grades: 7-12Distance: 10 mi
Schools provided by the listing agent
- Elementary: Franklin Central School
- Middle: Missisquoi Valley Union Jshs
- High: Missisquoi Valley UHSD #7
- District: Franklin School District
Source: PrimeMLS. This data may not be complete. We recommend contacting the local school district to confirm school assignments for this home.
