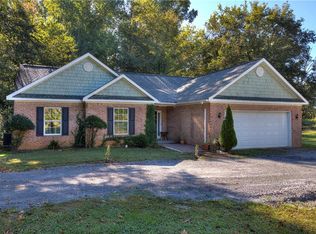Closed
$449,000
482 Old Cass White Rd NW, Cartersville, GA 30121
3beds
1,776sqft
Single Family Residence, Residential
Built in 1996
5.33 Acres Lot
$459,600 Zestimate®
$253/sqft
$1,907 Estimated rent
Home value
$459,600
$423,000 - $501,000
$1,907/mo
Zestimate® history
Loading...
Owner options
Explore your selling options
What's special
Country living at it's Best - Charming 3Br 2 Bath home positioned on 5.3 Acres. Start with a 8X36 rocking chair front porch, come inside to the pleasant family room with Fire place & LVP flooring , Formal Dining Room, Kitchen features built in pantry, 3 year old appliances, and good counter space, Breakfast room, Master Bedroom on main floor, Bath with double vanity's and oversized tile shower. Relaxing 15X18 Sun Porch and deck. 2 car attached garage and 26x26 Detached garage/shop with double roll up doors and walk out. land is level , great garden spot, open and wooded. Convenient location less than 5 minutes from I-75
Zillow last checked: 8 hours ago
Listing updated: October 07, 2025 at 10:54pm
Listing Provided by:
DAN CLARK,
Asher Realty, Inc
Bought with:
DAN CLARK, 60218
Asher Realty, Inc
Source: FMLS GA,MLS#: 7618013
Facts & features
Interior
Bedrooms & bathrooms
- Bedrooms: 3
- Bathrooms: 2
- Full bathrooms: 2
- Main level bathrooms: 1
- Main level bedrooms: 1
Primary bedroom
- Features: Master on Main
- Level: Master on Main
Bedroom
- Features: Master on Main
Primary bathroom
- Features: Double Vanity, Shower Only
Dining room
- Features: Seats 12+, Separate Dining Room
Kitchen
- Features: Breakfast Room, Cabinets White, Country Kitchen, Laminate Counters, Pantry
Heating
- Forced Air, Heat Pump, Natural Gas
Cooling
- Ceiling Fan(s), Central Air, Heat Pump
Appliances
- Included: Dishwasher, Electric Range, Gas Water Heater, Range Hood
- Laundry: Laundry Room, Main Level
Features
- Double Vanity, Entrance Foyer
- Flooring: Carpet, Luxury Vinyl, Vinyl
- Windows: Double Pane Windows, Insulated Windows
- Basement: Crawl Space
- Number of fireplaces: 1
- Fireplace features: Family Room
- Common walls with other units/homes: No Common Walls
Interior area
- Total structure area: 1,776
- Total interior livable area: 1,776 sqft
Property
Parking
- Total spaces: 4
- Parking features: Attached, Detached, Garage, Garage Door Opener, Garage Faces Side, Kitchen Level, RV Access/Parking
- Attached garage spaces: 4
Accessibility
- Accessibility features: None
Features
- Levels: One and One Half
- Stories: 1
- Patio & porch: Deck, Enclosed, Front Porch, Rear Porch, Screened
- Exterior features: Garden, Private Yard, No Dock
- Pool features: None
- Spa features: None
- Fencing: None
- Has view: Yes
- View description: Rural, Trees/Woods
- Waterfront features: None
- Body of water: None
Lot
- Size: 5.33 Acres
- Dimensions: 469x443x616x430
- Features: Back Yard, Front Yard, Landscaped, Level, Private, Wooded
Details
- Additional structures: Garage(s), Workshop
- Parcel number: 0069 0170 004
- Other equipment: None
- Horse amenities: None
Construction
Type & style
- Home type: SingleFamily
- Architectural style: Country
- Property subtype: Single Family Residence, Residential
Materials
- Cement Siding
- Foundation: Block
- Roof: Composition,Shingle
Condition
- Resale
- New construction: No
- Year built: 1996
Utilities & green energy
- Electric: 110 Volts
- Sewer: Septic Tank
- Water: Public
- Utilities for property: Cable Available, Electricity Available, Natural Gas Available, Phone Available, Water Available
Green energy
- Energy efficient items: None
- Energy generation: None
Community & neighborhood
Security
- Security features: Security System Leased
Community
- Community features: Near Schools
Location
- Region: Cartersville
Other
Other facts
- Listing terms: Cash,Conventional,FHA,USDA Loan,VA Loan
- Road surface type: Asphalt, Paved
Price history
| Date | Event | Price |
|---|---|---|
| 10/3/2025 | Sold | $449,000-0.2%$253/sqft |
Source: | ||
| 9/9/2025 | Pending sale | $449,900$253/sqft |
Source: | ||
| 7/22/2025 | Listed for sale | $449,900$253/sqft |
Source: | ||
Public tax history
Tax history is unavailable.
Neighborhood: 30121
Nearby schools
GreatSchools rating
- 7/10White Elementary SchoolGrades: PK-5Distance: 3.1 mi
- 7/10Cass Middle SchoolGrades: 6-8Distance: 3.6 mi
- 7/10Cass High SchoolGrades: 9-12Distance: 3.2 mi
Schools provided by the listing agent
- Elementary: Cloverleaf
- Middle: Cass
- High: Cass
Source: FMLS GA. This data may not be complete. We recommend contacting the local school district to confirm school assignments for this home.
Get a cash offer in 3 minutes
Find out how much your home could sell for in as little as 3 minutes with a no-obligation cash offer.
Estimated market value$459,600
Get a cash offer in 3 minutes
Find out how much your home could sell for in as little as 3 minutes with a no-obligation cash offer.
Estimated market value
$459,600
