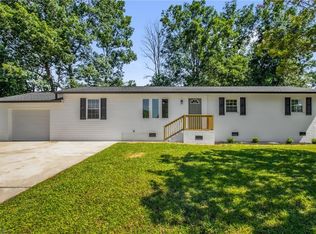Closed
$465,000
482 Old Camp Rd, Denton, NC 27239
3beds
1,412sqft
Single Family Residence
Built in 2021
0.93 Acres Lot
$472,700 Zestimate®
$329/sqft
$1,862 Estimated rent
Home value
$472,700
$392,000 - $567,000
$1,862/mo
Zestimate® history
Loading...
Owner options
Explore your selling options
What's special
This immaculate all-brick house is on .93 acres in southern Davidson County. 2 level lots. Built in 2021 by Hardister & Son Builders. All on one level. Split bedroom floor plan. Living room w/vaulted ceiling. Large kitchen w/island & granite counter tops. Master suite on the southern end of the house w/double vanities & 2 closets. Dedicated laundry room. Covered front porch. Fenced backyard, ideal for children or pets. Back deck, excellent for grilling & entertaining. Fire pit area. Attached 2-car garage: 22x22. Additional 40x45 garage, perfect for boats, RVs, toys, etc.: 1,800 sq. ft. shop, 6" concrete, air compressor, wired for welder, car lift & RV plug. Entire house Generac generator. Real hardwood floors & ceiling fans throughout. Gutter guards. Concrete driveway & gravel parking area. Denton/South Davidson schools. High Rock Lake is only 4 miles away. Badin Lake & the Uwharrie National Forest are 14 miles away. Call Listing Office for more information, or to schedule a showing.
Zillow last checked: 8 hours ago
Listing updated: August 06, 2025 at 03:29pm
Listing Provided by:
Eric Rice erice2000@gmail.com,
Becki Rice Realty
Bought with:
Ellen-Nora Deese
Ellen-Nora & CO Properties
Source: Canopy MLS as distributed by MLS GRID,MLS#: 4244260
Facts & features
Interior
Bedrooms & bathrooms
- Bedrooms: 3
- Bathrooms: 2
- Full bathrooms: 2
- Main level bedrooms: 3
Primary bedroom
- Level: Main
Bedroom s
- Level: Main
Bedroom s
- Level: Main
Bathroom full
- Level: Main
Bathroom full
- Level: Main
Dining area
- Level: Main
Kitchen
- Level: Main
Laundry
- Level: Main
Living room
- Level: Main
Heating
- Heat Pump
Cooling
- Central Air
Appliances
- Included: Dishwasher, Electric Oven, Electric Range, Microwave, Refrigerator
- Laundry: Laundry Room, Main Level
Features
- Kitchen Island, Open Floorplan, Walk-In Closet(s)
- Has basement: No
Interior area
- Total structure area: 1,412
- Total interior livable area: 1,412 sqft
- Finished area above ground: 1,412
- Finished area below ground: 0
Property
Parking
- Total spaces: 6
- Parking features: Driveway, Attached Garage, Detached Garage, Garage Shop, RV Access/Parking, Other - See Remarks, Garage on Main Level
- Attached garage spaces: 6
- Has uncovered spaces: Yes
Features
- Levels: One
- Stories: 1
- Patio & porch: Covered, Deck, Front Porch
- Exterior features: Fire Pit
- Fencing: Back Yard,Fenced,Privacy,Wood
Lot
- Size: 0.93 Acres
- Dimensions: 255 feet Road Frontage
- Features: Level
Details
- Additional structures: Auto Shop, Workshop, Other
- Parcel number: 07038D0000018000
- Zoning: R20
- Special conditions: Standard
- Other equipment: Generator
Construction
Type & style
- Home type: SingleFamily
- Property subtype: Single Family Residence
Materials
- Brick Full
- Foundation: Crawl Space
Condition
- New construction: No
- Year built: 2021
Utilities & green energy
- Sewer: Septic Installed
- Water: City
- Utilities for property: Electricity Connected, Satellite Internet Available
Community & neighborhood
Location
- Region: Denton
- Subdivision: Clarks Acres
Other
Other facts
- Road surface type: Concrete, Gravel, Paved
Price history
| Date | Event | Price |
|---|---|---|
| 8/6/2025 | Sold | $465,000-4.9%$329/sqft |
Source: | ||
| 7/3/2025 | Price change | $489,000-2%$346/sqft |
Source: | ||
| 4/17/2025 | Price change | $499,000-4.9%$353/sqft |
Source: | ||
| 4/10/2025 | Listed for sale | $524,900+1999.6%$372/sqft |
Source: | ||
| 11/23/2022 | Sold | $25,000$18/sqft |
Source: Public Record Report a problem | ||
Public tax history
| Year | Property taxes | Tax assessment |
|---|---|---|
| 2025 | $2,159 | $337,420 |
| 2024 | $2,159 +628.6% | $337,420 +1197.8% |
| 2023 | $296 | $26,000 |
Find assessor info on the county website
Neighborhood: 27239
Nearby schools
GreatSchools rating
- 6/10Denton ElementaryGrades: PK-5Distance: 0.6 mi
- NASouth Davidson MiddleGrades: 6-8Distance: 2.6 mi
- 3/10South Davidson HighGrades: 6-12Distance: 2.6 mi
Schools provided by the listing agent
- Elementary: Denton
- Middle: South Davidson
- High: South Davidson
Source: Canopy MLS as distributed by MLS GRID. This data may not be complete. We recommend contacting the local school district to confirm school assignments for this home.
Get a cash offer in 3 minutes
Find out how much your home could sell for in as little as 3 minutes with a no-obligation cash offer.
Estimated market value$472,700
Get a cash offer in 3 minutes
Find out how much your home could sell for in as little as 3 minutes with a no-obligation cash offer.
Estimated market value
$472,700
