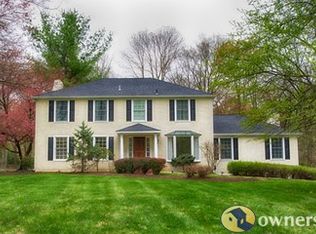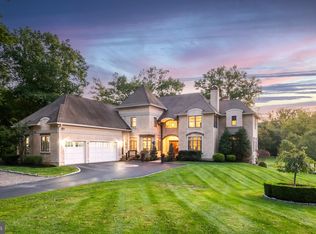Located at the end of a quiet cul de sac, this 5-bedroom, 6.1 bathroom home with over 4,400 square feet of living space is the perfect setting for all your living and entertaining needs. The picturesque 3-acre property includes an expansive flat backyard with a stream running through the back woods as well as a landscaped courtyard with a koi pond and waterfall that offers a private country setting in the award-winning T/E school district just minutes from all major routes, shopping and restaurants. The foyer is full of charm with brick paver entry and chandelier overhead that leads to a step-down formal living room with wood-burning fireplace and ample natural light. A formal dining room offers access to a screened-in porch and wrap around deck, as well as a privacy option between the dining room and spacious family room with glass pocket doors. The family room showcases exposed wood beams, another wood-burning fireplace flanked by glass doors leading to the deck as well as built-in cabinetry, open to a large breakfast area and eat-in kitchen with large island and 4-person breakfast bar. An office with deck access and laundry room complete the first level. The top 2 levels include 5 bedrooms, 4 full bathrooms and a sitting room while the lower level includes a den that opens to a 2nd lower level porch plus a finished basement that provides an additional 1,650 square feet of walk out space to this magnificent property, creating a truly unique Main Line living experience.
This property is off market, which means it's not currently listed for sale or rent on Zillow. This may be different from what's available on other websites or public sources.

