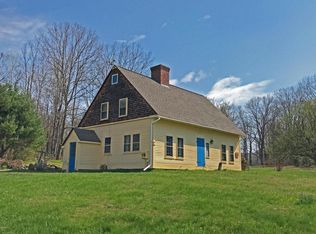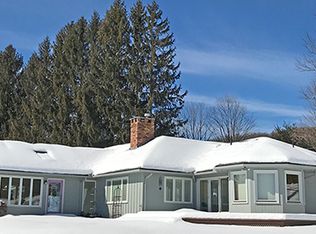Sold for $820,000 on 04/04/23
$820,000
482 Newhall Rd, Conway, MA 01341
6beds
3,996sqft
Single Family Residence
Built in 1780
122 Acres Lot
$1,094,400 Zestimate®
$205/sqft
$4,994 Estimated rent
Home value
$1,094,400
$930,000 - $1.28M
$4,994/mo
Zestimate® history
Loading...
Owner options
Explore your selling options
What's special
Peace and privacy protect this Quintessential New England home known as Open View Farm. A well preserved Antique house with breathtaking views at the dead end of a country road. The 3 story renovated barn has an equipped woodshop and office space.The open fenced land could return to an active farm for animals. The rooms are generous sizes for entertaining as well as more intimate spaces. The first floor has a huge eat in kitchen with wood stove. There is a grand living room with f.p. and deck leading to a gazebo with hot tub. Formal dining room, laundry, full bath and family room with copious built-ins.There's an attached 4 room apt with deck.The second floor has 4 gracious bedrooms and full bath. The third floor master suite is a recent and creative addition. There are long range views to the south looking over expansive fields. Beautiful details and wood flooring throughout. 15 minutes to 91 and Shelburne Falls. This property is one of a kind and must be seen to be appreciated.
Zillow last checked: 8 hours ago
Listing updated: April 04, 2023 at 04:21pm
Listed by:
Joanie Schwartz 413-348-2348,
Joanie Schwartz Real Estate 413-348-2348
Bought with:
Alyx Akers
5 College REALTORS® Northampton
Source: MLS PIN,MLS#: 73055253
Facts & features
Interior
Bedrooms & bathrooms
- Bedrooms: 6
- Bathrooms: 4
- Full bathrooms: 4
Primary bedroom
- Features: Flooring - Wood
- Level: Third
- Area: 168
- Dimensions: 14 x 12
Bedroom 2
- Features: Closet, Flooring - Wood
- Level: Second
- Area: 224
- Dimensions: 16 x 14
Bedroom 3
- Features: Closet, Flooring - Wood
- Level: Second
- Area: 224
- Dimensions: 16 x 14
Bedroom 4
- Features: Closet, Flooring - Wood
- Level: Second
- Area: 156
- Dimensions: 13 x 12
Bedroom 5
- Features: Closet, Flooring - Wood
- Level: Second
- Area: 140
- Dimensions: 14 x 10
Primary bathroom
- Features: Yes
Bathroom 1
- Features: Bathroom - Full, Closet, Flooring - Stone/Ceramic Tile, Flooring - Wood, Jacuzzi / Whirlpool Soaking Tub, Enclosed Shower - Fiberglass, Remodeled
- Level: Third
- Area: 168
- Dimensions: 14 x 12
Bathroom 2
- Features: Bathroom - Tiled With Tub & Shower, Flooring - Vinyl
- Level: First
- Area: 48
- Dimensions: 8 x 6
Bathroom 3
- Features: Flooring - Stone/Ceramic Tile
- Level: Second
- Area: 60
- Dimensions: 10 x 6
Dining room
- Features: Flooring - Wood, Wainscoting
- Level: Main,First
- Area: 210
- Dimensions: 15 x 14
Family room
- Features: Closet, Closet/Cabinets - Custom Built, Flooring - Wood, Window(s) - Picture
- Level: Main,First
- Area: 272
- Dimensions: 17 x 16
Kitchen
- Features: Wood / Coal / Pellet Stove, Flooring - Stone/Ceramic Tile, Flooring - Wood, Dining Area, Country Kitchen, Exterior Access
- Level: Main,First
- Area: 299
- Dimensions: 23 x 13
Living room
- Features: Flooring - Wood, Window(s) - Bay/Bow/Box, Exterior Access
- Level: Main,First
- Area: 435
- Dimensions: 29 x 15
Heating
- Baseboard, Oil, Wood, Wood Stove
Cooling
- None
Appliances
- Laundry: First Floor, Electric Dryer Hookup, Washer Hookup
Features
- Closet, Bathroom - Full, Bedroom, Living/Dining Rm Combo, Kitchen, Bathroom
- Flooring: Wood, Vinyl, Flooring - Wood, Flooring - Vinyl
- Doors: Storm Door(s), French Doors
- Windows: Insulated Windows, Storm Window(s)
- Basement: Full,Crawl Space,Walk-Out Access,Interior Entry,Concrete,Unfinished
- Number of fireplaces: 3
- Fireplace features: Family Room, Living Room, Master Bedroom, Wood / Coal / Pellet Stove
Interior area
- Total structure area: 3,996
- Total interior livable area: 3,996 sqft
Property
Parking
- Total spaces: 8
- Parking features: Detached, Barn, Off Street
- Has garage: Yes
- Uncovered spaces: 8
Accessibility
- Accessibility features: No
Features
- Patio & porch: Porch, Deck - Wood, Patio
- Exterior features: Porch, Deck - Wood, Patio, Rain Gutters, Storage, Barn/Stable, Fenced Yard, Satellite Dish, Garden
- Fencing: Fenced/Enclosed,Fenced
- Has view: Yes
- View description: Scenic View(s)
- Waterfront features: Lake/Pond, 1 to 2 Mile To Beach, Beach Ownership(Public)
- Frontage length: 1500.00
Lot
- Size: 122 Acres
- Features: Corner Lot, Wooded, Cleared, Farm, Level
Details
- Additional structures: Barn/Stable
- Parcel number: 4370408
- Zoning: res/agr
- Other equipment: Satellite Dish
Construction
Type & style
- Home type: SingleFamily
- Architectural style: Colonial
- Property subtype: Single Family Residence
Materials
- Frame, Post & Beam
- Foundation: Stone
- Roof: Slate
Condition
- Year built: 1780
Utilities & green energy
- Electric: Circuit Breakers, 200+ Amp Service
- Sewer: Private Sewer
- Water: Private
- Utilities for property: for Gas Range, for Electric Oven, for Electric Dryer, Washer Hookup
Community & neighborhood
Community
- Community features: Pool, Tennis Court(s), Park, Walk/Jog Trails, Stable(s), Medical Facility, Conservation Area, House of Worship, Private School, Public School
Location
- Region: Conway
Other
Other facts
- Listing terms: Contract
- Road surface type: Paved
Price history
| Date | Event | Price |
|---|---|---|
| 4/4/2023 | Sold | $820,000-6.3%$205/sqft |
Source: MLS PIN #73055253 | ||
| 2/15/2023 | Contingent | $875,000$219/sqft |
Source: MLS PIN #73055253 | ||
| 11/3/2022 | Listed for sale | $875,000+10.1%$219/sqft |
Source: MLS PIN #73055253 | ||
| 8/2/2020 | Listing removed | $795,000$199/sqft |
Source: Joanie Schwartz Real Estate #72666352 | ||
| 6/3/2020 | Listed for sale | $795,000$199/sqft |
Source: Joanie Schwartz Real Estate #72666352 | ||
Public tax history
| Year | Property taxes | Tax assessment |
|---|---|---|
| 2025 | $13,279 -13.4% | $919,600 -1.6% |
| 2024 | $15,329 -4.4% | $934,700 |
| 2023 | $16,030 +3.2% | $934,700 +8.1% |
Find assessor info on the county website
Neighborhood: 01341
Nearby schools
GreatSchools rating
- 4/10Conway GrammarGrades: PK-6Distance: 2.7 mi
- 5/10Frontier Regional SchoolGrades: 7-12Distance: 6.4 mi
Schools provided by the listing agent
- Elementary: Conway Elem
- Middle: Frontier Ms
- High: Frontier Hs
Source: MLS PIN. This data may not be complete. We recommend contacting the local school district to confirm school assignments for this home.

Get pre-qualified for a loan
At Zillow Home Loans, we can pre-qualify you in as little as 5 minutes with no impact to your credit score.An equal housing lender. NMLS #10287.

