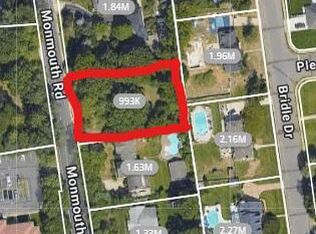Large spacious home in desirable West Long Branch. Master bedroom is on the 2nd floor and separate from the other large bedrooms. Open floor plan, huge eat in kitchen open to gigantic family room. Sliding doors to patio area that leads to an inground pool with waterfall. Basement unfinished, but ready to be finished. Each bedroom is large. Four bathrooms throughout the home. Definitely a great home for the large growing family.
This property is off market, which means it's not currently listed for sale or rent on Zillow. This may be different from what's available on other websites or public sources.
