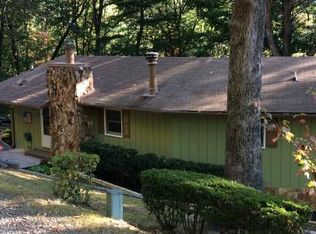Pristine 3 bedroom 2.5 bath home with separate Artist Studio and 3 car garage on 30 gentle rolling acres with Long Range Mountain Views. Perfect location under 5 miles to Hayesville NC or Hiawassee, GA Light bright open floor to take in long range views. Vaulted ceilings, hard wood floors, custom updated kitchen, master suite has large sitting area and private office with additional terrace level entrance. Gardens galore and decking to enjoy the easy terrain. Lots of parking and storage. Easy gentle paved driveway. Come see what you have been dreaming about. UNRESTRICTED, plus Fiber Optics with High Speed Internet.
This property is off market, which means it's not currently listed for sale or rent on Zillow. This may be different from what's available on other websites or public sources.
