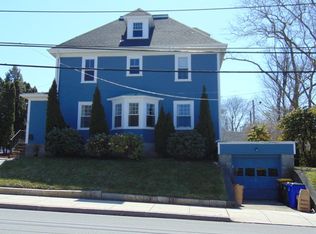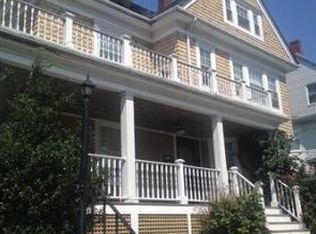Impeccable Victorian in the heart of the Highlands offering 8 bedrooms, 2.5 baths in a very quiet neighborhood. This home has 3 floors of finished living space with updated electric and plumbing throughout. It still has the Victorian charm with its original staircases and stained glass windows. There's a 1600 square foot trex decking off the sliders which leads to an outdoor fireplace / barbeque pergola and a 15' x 24' above ground pool. The backyard also has a 2 year old shed for all your pool supplies and gardening tools. This home's perimeter is surrounded with over 100 abbravaete trees for privacy. Don't miss out on this gorgeous, well maintained home; priced to sell and it won't last at this price. Call now for a private showing.
This property is off market, which means it's not currently listed for sale or rent on Zillow. This may be different from what's available on other websites or public sources.

