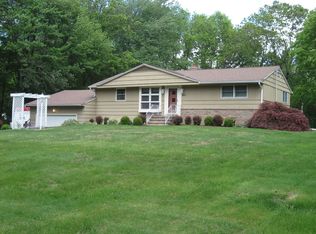Step inside and be surprised at the wonderful living space this home has to offer! Spacious entry foyer with Italian marble and double closets welcomes you into this tri-level 3 bedroom home with the option of a 4th bedroom! First floor boasts a sun-filled, open floor plan! Living room with new bay window and fireplace with raised marble hearth adjoins with formal dining area and steps into remodeled eat-in-kitchen with cherry cabinets, granite counters, new skylights and tile floor! Just a few steps down to the lower level is the perfect space for entertaining & relaxing! A 25x13 sunken family room with vaulted ceiling, custom cabinetry and tile floor steps out to the perfect party deck with grilling area & built-in benches overlooking private, level yard! French doors from the family room lead to another spacious room perfect for an additional bedroom or home office! Large master on second level and two additional bedrooms with a full bath complete the home! Sought after amenities such as city water, central air, 1 year old roof & siding, thermo pane windows, waterproofed basement , plenty of closets and room for storage in basement & attic! A circular and side driveway provide for lots of parking! Situated on a quiet street within Award winning school district and minutes to all major conveniences, Routes 1, 15, 34, I95 & Metro North! A great home in a great town!
This property is off market, which means it's not currently listed for sale or rent on Zillow. This may be different from what's available on other websites or public sources.

