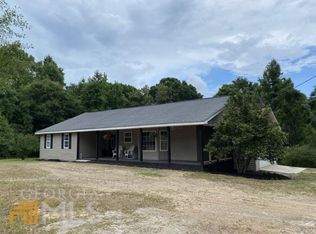RENOVATED, 3 BED/3 BATH HOME WITH OVER 2,200 SQ FT ON APPROX 15.87 ACRES!!! Extras include outbuilding/workshop with roll-up door and lean-to, pergola, some pasture fencing, OVER 50 MATURE PECAN TREES and 2 deep wells (one to supply water to the home and outbuilding and one to supply water for irrigating the pecan grove)! Home features include 53' long covered front porch, oversized 2 bay garage WITH FULL BATH, large open kitchen with island and dining/breakfast area, separate formal dining room, oversized living/great room with plenty of rear windows to enjoy the view, entry foyer, wide central hallway, spacious bedrooms and closets, skylights in hall and master bath for natural lighting and a 17' long rear screened porch! Renovations included roof repair, HVAC replacement (including Nest thermostat), new appliances, new carpet and LVP flooring, fresh interior paint, many new light fixtures, new toilet components, replacement of garage and outbuilding roll-up doors, misc electrical repairs, etc (over $35k in renovations)! Quiet, rural area located minutes from town! This is a Fannie Mae HomePath property. Call listing agents for more details!
This property is off market, which means it's not currently listed for sale or rent on Zillow. This may be different from what's available on other websites or public sources.

