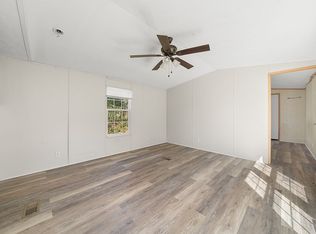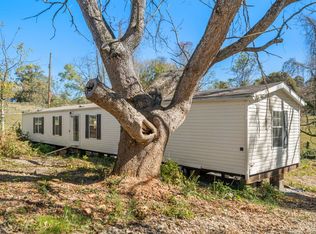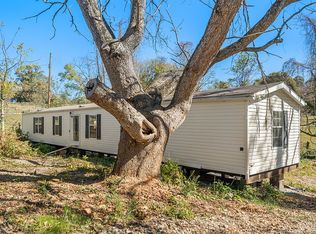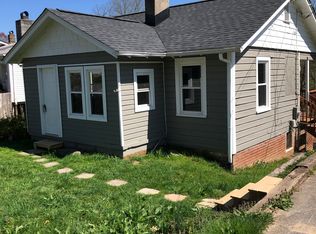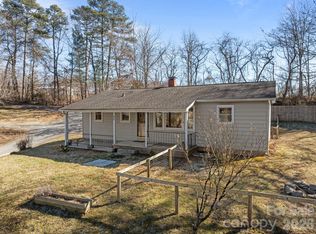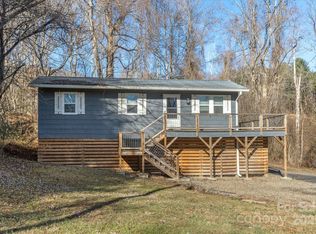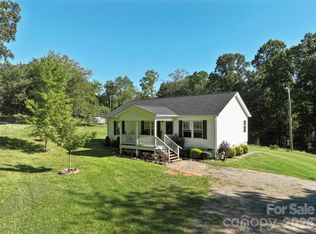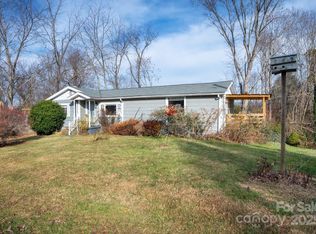Seller is willing to negotiate a credit for a rate buydown reducing the payment by hundreds of dollars a month. Qualified First Time Homebuyers can opt for 100% financing or up to $15000 in down payment assistance. This property offers modern comfort with a brand-new roof and an updated HVAC system(2019), ensuring year-round efficiency and peace of mind. Inside, you’ll find a thoughtfully redesigned layout, blending contemporary finishes with Asheville's cozy, welcoming vibe. The updated kitchen features new cabinets and stylish countertops, while the spacious living area invites relaxation with ample natural light. Each bedroom has been refreshed to create a warm, inviting space. The bathroom boasts elegant fixtures and finishes, rounding out the home’s aesthetic.
Active
$335,000
482 Gorman Bridge Rd, Asheville, NC 28806
3beds
995sqft
Est.:
Single Family Residence
Built in 1962
0.56 Acres Lot
$-- Zestimate®
$337/sqft
$-- HOA
What's special
Contemporary finishesStylish countertopsAmple natural lightBrand-new roofNew cabinetsThoughtfully redesigned layoutUpdated kitchen
- 493 days |
- 2,665 |
- 125 |
Zillow last checked: 8 hours ago
Listing updated: January 19, 2026 at 12:16pm
Listing Provided by:
Brent Crowell brentcrowell@kw.com,
Keller Williams Mtn Partners, LLC
Source: Canopy MLS as distributed by MLS GRID,MLS#: 4179429
Tour with a local agent
Facts & features
Interior
Bedrooms & bathrooms
- Bedrooms: 3
- Bathrooms: 2
- Full bathrooms: 2
- Main level bedrooms: 3
Primary bedroom
- Level: Main
- Area: 106.25 Square Feet
- Dimensions: 12' 6" X 8' 6"
Bedroom s
- Level: Main
- Area: 80.75 Square Feet
- Dimensions: 8' 6" X 9' 6"
Bedroom s
- Level: Main
- Area: 99.75 Square Feet
- Dimensions: 10' 6" X 9' 6"
Heating
- Electric
Cooling
- Central Air, Electric
Appliances
- Included: None
- Laundry: Common Area
Features
- Has basement: No
Interior area
- Total structure area: 995
- Total interior livable area: 995 sqft
- Finished area above ground: 995
- Finished area below ground: 0
Video & virtual tour
Property
Parking
- Parking features: Attached Carport
- Has carport: Yes
Features
- Levels: One
- Stories: 1
Lot
- Size: 0.56 Acres
Details
- Parcel number: 962984458800000
- Zoning: R-3
- Special conditions: Standard
Construction
Type & style
- Home type: SingleFamily
- Property subtype: Single Family Residence
Materials
- Foundation: Crawl Space
Condition
- New construction: No
- Year built: 1962
Utilities & green energy
- Sewer: Septic Installed
- Water: City
Community & HOA
Community
- Subdivision: None
Location
- Region: Asheville
Financial & listing details
- Price per square foot: $337/sqft
- Tax assessed value: $148,000
- Annual tax amount: $368
- Date on market: 9/24/2024
- Cumulative days on market: 467 days
- Road surface type: Asphalt, Paved
Estimated market value
Not available
Estimated sales range
Not available
$1,925/mo
Price history
Price history
| Date | Event | Price |
|---|---|---|
| 1/19/2026 | Listed for sale | $335,000$337/sqft |
Source: | ||
| 12/29/2025 | Listed for rent | $3,395+17.3%$3/sqft |
Source: Zillow Rentals Report a problem | ||
| 12/29/2025 | Listing removed | $335,000$337/sqft |
Source: | ||
| 12/26/2025 | Price change | $335,000-0.7%$337/sqft |
Source: | ||
| 11/27/2025 | Price change | $337,500-0.7%$339/sqft |
Source: | ||
Public tax history
Public tax history
| Year | Property taxes | Tax assessment |
|---|---|---|
| 2015 | $368 -48.6% | $101,700 |
| 2014 | $716 | $101,700 |
| 2013 | $716 +9.2% | $101,700 -4.6% |
Find assessor info on the county website
BuyAbility℠ payment
Est. payment
$1,842/mo
Principal & interest
$1577
Property taxes
$148
Home insurance
$117
Climate risks
Neighborhood: Emma
Nearby schools
GreatSchools rating
- 6/10Emma ElementaryGrades: K-4Distance: 0.9 mi
- 6/10Clyde A Erwin Middle SchoolGrades: 7-8Distance: 1.4 mi
- 3/10Clyde A Erwin HighGrades: PK,9-12Distance: 1.5 mi
- Loading
- Loading
