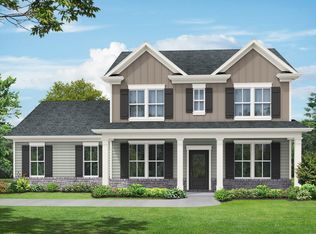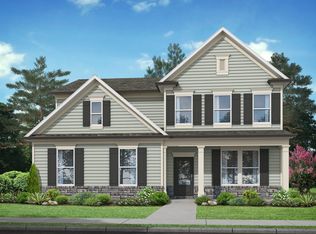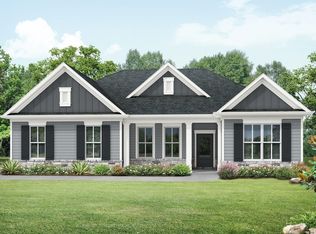Closed
$559,997
482 Gene Bell Rd, Monroe, GA 30655
4beds
2,460sqft
Single Family Residence, Residential
Built in 2025
2.56 Acres Lot
$560,000 Zestimate®
$228/sqft
$2,427 Estimated rent
Home value
$560,000
$521,000 - $605,000
$2,427/mo
Zestimate® history
Loading...
Owner options
Explore your selling options
What's special
The Lakehurst plan built by My Home Communities. Quick Move-In! Welcome to this beautiful 4-bedroom, 3-bathroom two-story home, located in the desirable Monroe area just minutes from shopping, dining, and entertainment. This home boasts a bright gourmet kitchen, complete with a custom wood hood vent, wall oven, large quartz island, and breakfast area, all opening to the cozy family room. The formal dining room features elegant judges paneling, perfect for entertaining. Enjoy the outdoors on the covered back patio, overlooking a private, estate-sized lot. The oversized primary suite offers a retreat with a spa-inspired bathroom, including dual vanities a tiled super shower with niche bench and frameless door. Other highlights include LVP flooring, pendant lighting, cedar columns, and a 2-car side-entry garage with a convenient mud bench. Home comes with irrigation system. Schedule an appointment for a showing today! Contact us TODAY to learn about our Rates Starting as Low as 1.99%* with use of Seller's Preferred Lender! *Secondary photos are file photos -Matterport tour is an example of the floor plan and not of the actual listing*
Zillow last checked: 8 hours ago
Listing updated: January 04, 2026 at 10:55pm
Listing Provided by:
TAMRA WADE,
RE/MAX Tru
Bought with:
Amy Denson, 333517
Southern Classic Realtors
Source: FMLS GA,MLS#: 7646249
Facts & features
Interior
Bedrooms & bathrooms
- Bedrooms: 4
- Bathrooms: 3
- Full bathrooms: 3
- Main level bathrooms: 1
- Main level bedrooms: 1
Primary bedroom
- Features: Oversized Master, Other
- Level: Oversized Master, Other
Bedroom
- Features: Oversized Master, Other
Primary bathroom
- Features: Double Vanity, Shower Only, Other
Dining room
- Features: Separate Dining Room, Other
Kitchen
- Features: Breakfast Bar, Eat-in Kitchen, Kitchen Island, Pantry Walk-In, Stone Counters, View to Family Room
Heating
- Central, Electric, Heat Pump
Cooling
- Ceiling Fan(s), Central Air, Electric, Zoned
Appliances
- Included: Dishwasher, Electric Cooktop, Electric Oven, Electric Range, Electric Water Heater, Microwave, Self Cleaning Oven
- Laundry: In Hall, Upper Level
Features
- Double Vanity, Entrance Foyer, High Ceilings 9 ft Main, High Speed Internet, Walk-In Closet(s)
- Flooring: Carpet, Other
- Windows: Insulated Windows
- Basement: None
- Attic: Pull Down Stairs
- Number of fireplaces: 1
- Fireplace features: Decorative, Factory Built, Family Room, Insert
- Common walls with other units/homes: No Common Walls
Interior area
- Total structure area: 2,460
- Total interior livable area: 2,460 sqft
- Finished area above ground: 2,460
- Finished area below ground: 0
Property
Parking
- Total spaces: 2
- Parking features: Attached, Driveway, Garage, Garage Faces Side
- Attached garage spaces: 2
- Has uncovered spaces: Yes
Accessibility
- Accessibility features: None
Features
- Levels: Two
- Stories: 2
- Patio & porch: Covered, Front Porch, Rear Porch
- Exterior features: Private Yard, Other
- Pool features: None
- Spa features: None
- Fencing: None
- Has view: Yes
- View description: Trees/Woods, Other
- Waterfront features: None
- Body of water: None
Lot
- Size: 2.56 Acres
- Dimensions: 753X 150X731X150
- Features: Back Yard, Front Yard, Landscaped, Private
Details
- Additional structures: None
- Parcel number: 0
- Other equipment: None
- Horse amenities: None
Construction
Type & style
- Home type: SingleFamily
- Architectural style: Traditional
- Property subtype: Single Family Residence, Residential
Materials
- Cement Siding, HardiPlank Type, Stone
- Foundation: Slab
- Roof: Composition,Shingle
Condition
- New Construction
- New construction: Yes
- Year built: 2025
Details
- Builder name: My Home Communities, LLC
Utilities & green energy
- Electric: 110 Volts, 220 Volts in Garage
- Sewer: Septic Tank
- Water: Public
- Utilities for property: Cable Available, Electricity Available, Underground Utilities, Water Available
Green energy
- Energy efficient items: None
- Energy generation: None
Community & neighborhood
Security
- Security features: Carbon Monoxide Detector(s), Smoke Detector(s)
Community
- Community features: None
Location
- Region: Monroe
- Subdivision: Magnolia Ridge
HOA & financial
HOA
- Has HOA: No
Other
Other facts
- Listing terms: Cash,Conventional,FHA,VA Loan
- Ownership: Fee Simple
- Road surface type: Asphalt, Paved
Price history
| Date | Event | Price |
|---|---|---|
| 12/30/2025 | Sold | $559,997$228/sqft |
Source: | ||
| 11/26/2025 | Pending sale | $559,997$228/sqft |
Source: | ||
| 11/26/2025 | Price change | $559,997+7.7%$228/sqft |
Source: | ||
| 9/12/2025 | Price change | $520,100-4.6%$211/sqft |
Source: | ||
| 7/14/2025 | Price change | $545,100+1.3%$222/sqft |
Source: | ||
Public tax history
Tax history is unavailable.
Neighborhood: 30655
Nearby schools
GreatSchools rating
- 5/10Harmony Elementary SchoolGrades: PK-5Distance: 2.4 mi
- 4/10Carver Middle SchoolGrades: 6-8Distance: 0.6 mi
- 6/10Monroe Area High SchoolGrades: 9-12Distance: 4.4 mi
Schools provided by the listing agent
- Elementary: Monroe
- Middle: Carver
- High: Monroe Area
Source: FMLS GA. This data may not be complete. We recommend contacting the local school district to confirm school assignments for this home.
Get a cash offer in 3 minutes
Find out how much your home could sell for in as little as 3 minutes with a no-obligation cash offer.
Estimated market value
$560,000
Get a cash offer in 3 minutes
Find out how much your home could sell for in as little as 3 minutes with a no-obligation cash offer.
Estimated market value
$560,000



