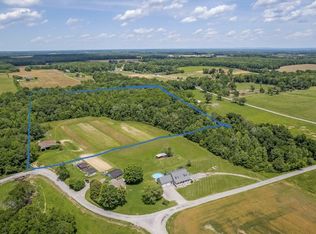Closed
$610,000
482 Gay Rd, Smithville, TN 37166
5beds
3,829sqft
Single Family Residence, Residential
Built in 2004
5.01 Acres Lot
$256,600 Zestimate®
$159/sqft
$3,281 Estimated rent
Home value
$256,600
Estimated sales range
Not available
$3,281/mo
Zestimate® history
Loading...
Owner options
Explore your selling options
What's special
This lovely 2-story home features a primary bedroom on the main level, providing a convenient and private retreat for the homeowners. The primary suite offers a luxurious en-suite bathroom with desirable amenities like a soaking tub, separate shower, and dual vanities.MLS 2688223 In addition to the master suite on the main level, the home includes another bedroom in the basement that could be utilized as mother-in-law quarters. This lower level space provides privacy and comfort for guests or family members, with a separate bedroom and potentially a living area, kitchenette, and bathroom. Along with it's on garage area and washer and dryer hookups. The layout of this home offers versatile living options for homeowners needing multi-generational living arrangements or simply seeking additional space for guests. The inclusion of mother-in-law quarters in the basement adds flexibility to accommodate various living situations while providing privacy and independence for all occupants.
Zillow last checked: 8 hours ago
Listing updated: January 10, 2025 at 09:44am
Listing Provided by:
Sissy Prichard-Fish 615-464-5306,
Town & Lake Realty, Inc.
Bought with:
Amy Clare Lockhart, 272017
Town & Lake Realty, Inc.
Source: RealTracs MLS as distributed by MLS GRID,MLS#: 2656706
Facts & features
Interior
Bedrooms & bathrooms
- Bedrooms: 5
- Bathrooms: 4
- Full bathrooms: 3
- 1/2 bathrooms: 1
- Main level bedrooms: 1
Bedroom 1
- Features: Suite
- Level: Suite
- Area: 255 Square Feet
- Dimensions: 15x17
Bedroom 2
- Features: Walk-In Closet(s)
- Level: Walk-In Closet(s)
- Area: 270 Square Feet
- Dimensions: 18x15
Bedroom 3
- Features: Extra Large Closet
- Level: Extra Large Closet
- Area: 170 Square Feet
- Dimensions: 10x17
Bedroom 4
- Features: Extra Large Closet
- Level: Extra Large Closet
- Area: 182 Square Feet
- Dimensions: 14x13
Bonus room
- Features: Basement Level
- Level: Basement Level
- Area: 289 Square Feet
- Dimensions: 17x17
Dining room
- Features: Other
- Level: Other
- Area: 130 Square Feet
- Dimensions: 13x10
Kitchen
- Area: 130 Square Feet
- Dimensions: 13x10
Living room
- Features: Combination
- Level: Combination
- Area: 357 Square Feet
- Dimensions: 21x17
Heating
- Central, Furnace, Wood
Cooling
- Central Air
Appliances
- Included: Dishwasher, Dryer, Microwave, Refrigerator, Washer, Electric Oven, Electric Range
Features
- Ceiling Fan(s), Extra Closets, In-Law Floorplan, Pantry, Walk-In Closet(s), Primary Bedroom Main Floor, Kitchen Island
- Flooring: Carpet, Concrete, Laminate, Tile
- Basement: Apartment
- Has fireplace: No
- Common walls with other units/homes: End Unit
Interior area
- Total structure area: 3,829
- Total interior livable area: 3,829 sqft
- Finished area above ground: 2,992
- Finished area below ground: 837
Property
Parking
- Total spaces: 11
- Parking features: Garage Door Opener, Garage Faces Front
- Attached garage spaces: 3
- Uncovered spaces: 8
Features
- Levels: Three Or More
- Stories: 3
- Patio & porch: Deck, Covered, Porch
- Has private pool: Yes
- Pool features: Above Ground
Lot
- Size: 5.01 Acres
- Features: Level, Private
Details
- Parcel number: 094 02801 000
- Special conditions: Standard
Construction
Type & style
- Home type: SingleFamily
- Property subtype: Single Family Residence, Residential
- Attached to another structure: Yes
Materials
- Frame, Vinyl Siding
- Roof: Shingle
Condition
- New construction: No
- Year built: 2004
Utilities & green energy
- Sewer: Septic Tank
- Water: Public
- Utilities for property: Water Available
Community & neighborhood
Security
- Security features: Smart Camera(s)/Recording
Location
- Region: Smithville
- Subdivision: None
Price history
| Date | Event | Price |
|---|---|---|
| 1/10/2025 | Sold | $610,000-2.1%$159/sqft |
Source: | ||
| 12/8/2024 | Pending sale | $622,900$163/sqft |
Source: | ||
| 12/6/2024 | Contingent | $622,900$163/sqft |
Source: | ||
| 12/2/2024 | Price change | $622,900-0.3%$163/sqft |
Source: | ||
| 10/5/2024 | Price change | $624,900-28.6%$163/sqft |
Source: | ||
Public tax history
| Year | Property taxes | Tax assessment |
|---|---|---|
| 2025 | $98 -94.3% | $3,900 -94.3% |
| 2024 | $1,726 +25.5% | $68,750 |
| 2023 | $1,375 +15.6% | $68,750 |
Find assessor info on the county website
Neighborhood: 37166
Nearby schools
GreatSchools rating
- NASmithville Elementary SchoolGrades: PK-2Distance: 6.1 mi
- 5/10Dekalb Middle SchoolGrades: 6-8Distance: 6.8 mi
- 6/10De Kalb County High SchoolGrades: 9-12Distance: 6.8 mi
Schools provided by the listing agent
- Elementary: Smithville Elementary
- Middle: Dekalb Middle School
- High: De Kalb County High School
Source: RealTracs MLS as distributed by MLS GRID. This data may not be complete. We recommend contacting the local school district to confirm school assignments for this home.

Get pre-qualified for a loan
At Zillow Home Loans, we can pre-qualify you in as little as 5 minutes with no impact to your credit score.An equal housing lender. NMLS #10287.
Sell for more on Zillow
Get a free Zillow Showcase℠ listing and you could sell for .
$256,600
2% more+ $5,132
With Zillow Showcase(estimated)
$261,732