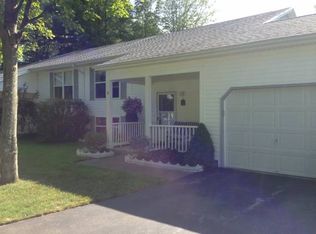Unique open floor plan with kitchen and dining overlooking a sunken living room. Kitchen is fully appliance and has a large breakfast bar. Dining room opens to the spacious rear deck with swimming pool. Lower level finished with 2 additional rooms and a large family/rec room. Attached 2 car garage as well as a 28' x 32' detached gambrel barn/garage with 2 full stories - great shop space or just tremendous additional storage!
This property is off market, which means it's not currently listed for sale or rent on Zillow. This may be different from what's available on other websites or public sources.
