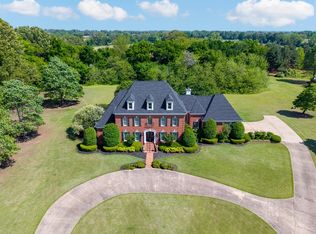Sold for $345,000 on 09/04/25
$345,000
482 Culbreath Rd, Covington, TN 38019
3beds
2,020sqft
Single Family Residence
Built in 2001
1 Acres Lot
$347,800 Zestimate®
$171/sqft
$1,978 Estimated rent
Home value
$347,800
$296,000 - $410,000
$1,978/mo
Zestimate® history
Loading...
Owner options
Explore your selling options
What's special
Wonderful Custom Built one owner home. House is located on approx. 1 acre in the county surrounded by fields & mature trees. New patio is excellent for entertaining & has hook-up for big screen tv & surround sound. Home features nice kitchen with lots of cabinets, breakfast bar, eat in kitchen with tile. Nice laundry room. Big formal dining room with hardwood. Huge living room with fireplace, hardwood floor, & recess lighting. Wonderful master suite with carpet, luxury bath with separate tub & shower, closet. Oversized 2 car garage. Plus, nice shop. * Short distance to historical court square, grocery store, Wal Mart and minutes from Blue Oval. This is a must see!
Zillow last checked: 8 hours ago
Listing updated: September 04, 2025 at 02:31pm
Listed by:
Deborah Watkins,
Property Place
Bought with:
Tamara Harrald
Epique Realty
Source: MAAR,MLS#: 10177041
Facts & features
Interior
Bedrooms & bathrooms
- Bedrooms: 3
- Bathrooms: 2
- Full bathrooms: 2
Primary bedroom
- Features: Walk-In Closet(s), Smooth Ceiling, Carpet
- Level: First
- Area: 320
- Dimensions: 16 x 20
Bedroom 2
- Features: Carpet
- Level: First
- Area: 121
- Dimensions: 11 x 11
Bedroom 3
- Features: Carpet
- Level: First
- Area: 121
- Dimensions: 11 x 11
Primary bathroom
- Features: Double Vanity, Whirlpool Tub, Separate Shower, Tile Floor, Full Bath
Dining room
- Features: Separate Dining Room
- Area: 260
- Dimensions: 13 x 20
Kitchen
- Features: Eat-in Kitchen, Breakfast Bar, Pantry
- Area: 100
- Dimensions: 10 x 10
Living room
- Features: Separate Living Room
- Area: 336
- Dimensions: 16 x 21
Den
- Dimensions: 0 x 0
Heating
- Central, Natural Gas
Cooling
- Central Air, Ceiling Fan(s)
Appliances
- Included: Gas Water Heater, Range/Oven, Self Cleaning Oven, Dishwasher, Microwave
- Laundry: Laundry Room
Features
- All Bedrooms Down, Luxury Primary Bath, Double Vanity Bath, Separate Tub & Shower, Full Bath Down, Sprayed Ceiling, Textured Ceiling, High Ceilings, Living Room, Dining Room, Kitchen, Primary Bedroom, 2nd Bedroom, 3rd Bedroom, 2 or More Baths, Laundry Room
- Flooring: Part Hardwood, Part Carpet, Tile
- Doors: Steel Insulated Door(s)
- Windows: Double Pane Windows, Window Treatments
- Attic: Pull Down Stairs
- Number of fireplaces: 1
- Fireplace features: Factory Built, Ventless, Living Room
Interior area
- Total interior livable area: 2,020 sqft
Property
Parking
- Total spaces: 2
- Parking features: Driveway/Pad, Workshop in Garage, Garage Door Opener, Garage Faces Side
- Has garage: Yes
- Covered spaces: 2
- Has uncovered spaces: Yes
Features
- Stories: 1
- Patio & porch: Porch, Patio
- Exterior features: Sidewalks
- Pool features: None
- Has spa: Yes
- Spa features: Whirlpool(s), Bath
Lot
- Size: 1 Acres
- Dimensions: 1.00 Acre
- Features: Some Trees, Level, Professionally Landscaped
Details
- Additional structures: Storage, Workshop
- Parcel number: 070 070 00128
Construction
Type & style
- Home type: SingleFamily
- Architectural style: Traditional
- Property subtype: Single Family Residence
Materials
- Brick Veneer
- Foundation: Slab
- Roof: Composition Shingles
Condition
- New construction: No
- Year built: 2001
Utilities & green energy
- Sewer: Septic Tank
- Water: Public
Community & neighborhood
Security
- Security features: Smoke Detector(s), Dead Bolt Lock(s)
Location
- Region: Covington
- Subdivision: Oak View Meadows
Other
Other facts
- Listing terms: Conventional,FHA,VA Loan
Price history
| Date | Event | Price |
|---|---|---|
| 9/4/2025 | Sold | $345,000-3.9%$171/sqft |
Source: | ||
| 8/26/2025 | Pending sale | $359,000$178/sqft |
Source: | ||
| 8/26/2025 | Listed for sale | $359,000$178/sqft |
Source: | ||
| 8/8/2025 | Listing removed | $359,000$178/sqft |
Source: | ||
| 5/29/2025 | Price change | $359,000-2.7%$178/sqft |
Source: | ||
Public tax history
| Year | Property taxes | Tax assessment |
|---|---|---|
| 2024 | $1,166 | $76,650 |
| 2023 | $1,166 +6.3% | $76,650 +42.5% |
| 2022 | $1,098 | $53,800 |
Find assessor info on the county website
Neighborhood: 38019
Nearby schools
GreatSchools rating
- 3/10Crestview Elementary SchoolGrades: PK-5Distance: 2 mi
- 4/10Crestview Middle SchoolGrades: 6-8Distance: 2.1 mi
- 5/10Covington High SchoolGrades: 9-12Distance: 3.1 mi

Get pre-qualified for a loan
At Zillow Home Loans, we can pre-qualify you in as little as 5 minutes with no impact to your credit score.An equal housing lender. NMLS #10287.
