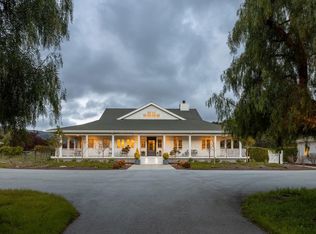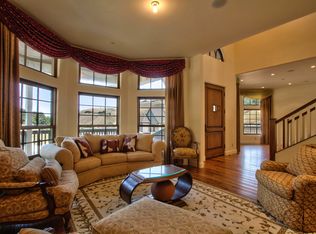Fantastic equestrian or ranch retreat in the Pasture of the Heavens community. Custom built in 2000, this five bedroom , three bath creation offers the best side of country living. Nestled on over 10 flat acres, this cozy retreat rests in the middle of horse a wine country. A gourmet kitchen introduces a fabulous great room, featuring the finest of creations in the river rock fireplace. A private den/library provides that getaway for those private, quiet moments. Spacious bedrooms offer comfort for guests, with a luxurious formal dining area for gathering at the end of the day. The outdoor pool has a safety cover and is surrounded by BBQ amenities and outdoor kitchen space for entertaining and enjoying the beautiful outdoors. A custom barn provides four stalls, medical/office space, tack room, wash rack area, plus a hay and feed stall. A private bar/recreation area gives this barn a unique offering for fun and work space combined. The second level provides an apartment for guests or equestrian staff plus an enormous amount of storage to handle the excess clutter we all tend to accumulate. Over seven corral areas, including a 200 x 300 ft. riding arena provide a spectacular venue for equestrian pursuits. Water is amply provided to all turnouts and pastures, while steel pole fencing surrounds the perimeter of the entire estate. The custom barn is 3312 sq. ft. with a lofted area of over 1000 sq. ft. Positioned in the heart of the valley, the views are extraordinary, and riding trails abound. If so desired, vineyards could be introduced, as the Del Tierra Vineyard is right around the corner. Ample water and rich soil would welcome the introduction of local varietals for the wine lover. This is a magic combination of country charm and upscale living, allowing the owner to enjoy all of the amenities of country living. The Corral de Tierra County Club and Golf Course is only minutes away, offering fabulous golf and social events while providing you with privacy and quiet.
This property is off market, which means it's not currently listed for sale or rent on Zillow. This may be different from what's available on other websites or public sources.

