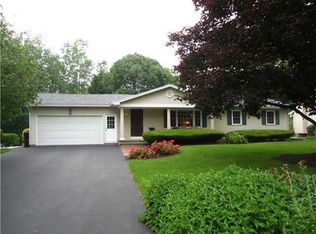Well maintained Colonial sits on a 1/3 acre lot backing to a wooded area.The covered front porch welcomes you. Gleaming hrdwd flrs throughout 1st floor.Good sized L-shaped liv rm/din rm combo. Entertaining is a dream in the open kit,eating area&family rm combo.Fam rm w/gas frplc&sliding glass doors from the eating area out to a deck overlooking the backyard&wooded area.Upstairs boasts a mstr suite w/full ba & walk-in closet. Two add'l bdrms&full ba on the 2nd floor.Partially fin bsmnt w/egress wind,lndry area&utility area.This home is a must see,you won't be disappointed.
This property is off market, which means it's not currently listed for sale or rent on Zillow. This may be different from what's available on other websites or public sources.
