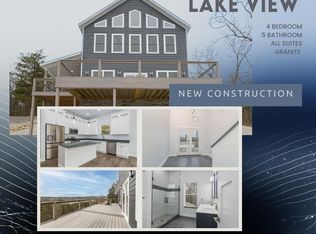The owner calls this The Tree House! Make this your own Tree House where you can enjoy lake life nestled amongst the trees on 3+ acres with picturesque sunrises and wonderful peaceful lake views. Recent remodel gives this 3 bedroom 2.5 bath Tree House a new feel throughout and it is meticulously maintained. Plus, it's being sold completely furnished. Just bring your lake toys, clothes and fishing poles to start your vacation now. Bedrooms and 2 baths are on the lower level and main level includes living room with pull out bed sofa, kitchen, dining and guest bath. Convenient location yet away from the crowds. Just minutes away from beautiful Cape Fair Marina and the popular Flat Creek Restaurant. Kayaking, boating, swimming, Silver Dollar City and Branson fun just waiting for you.
This property is off market, which means it's not currently listed for sale or rent on Zillow. This may be different from what's available on other websites or public sources.

