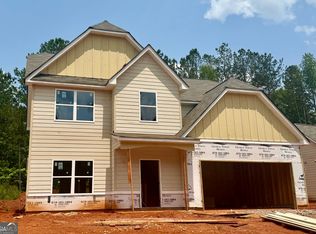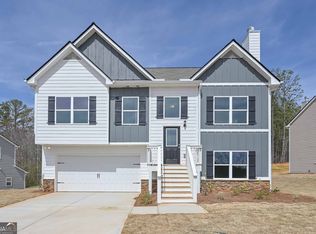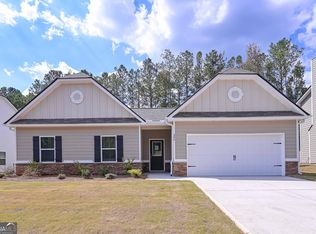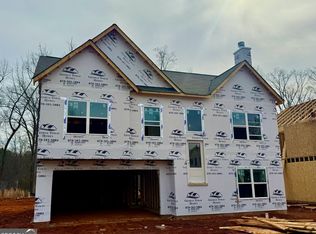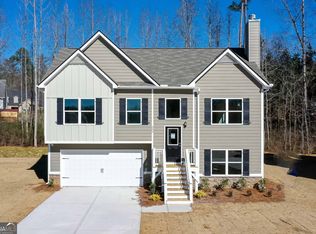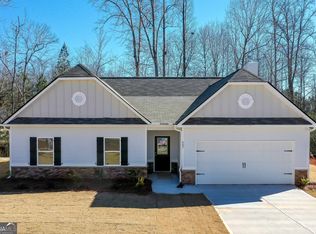*Standing Inventory Special* - Builder will pay all closing cost and prepays with preferred lender! $500 Builder Deposit and more! Call for more information on this special! Move-in ready! USDA ELIGIBLE! The Easton Plan 4030 showcases a beautiful Craftsman-style exterior with a striking combination of stone and board-and-batten siding. This split-foyer home offers 4 bedrooms, 3 full bathrooms, a 2-car garage, smooth ceilings throughout, and 9' ceilings on the main level. The upper level features a spacious family room with a cozy fireplace, a dining area, and a large kitchen complete with granite countertops and stainless-steel appliances. You'll also find the first of two owner's suites with a full private bath, plus two additional bedrooms and a second full bathroom. The lower level includes the second generous owner's suite, highlighted by a dual-vanity bathroom with a garden tub, separate shower, and an oversized walk-in closet. Additional features include blinds, window screens, a glass shower door in the lower owner's suite, and a garage door opener.
Active
$319,900
482 Charleston Pl, Villa Rica, GA 30180
4beds
1,600sqft
Est.:
Single Family Residence
Built in 2025
0.26 Acres Lot
$319,800 Zestimate®
$200/sqft
$21/mo HOA
What's special
Cozy fireplaceBeautiful craftsman-style exteriorSmooth ceilings throughoutSpacious family roomDining areaWindow screensOversized walk-in closet
- 14 days |
- 468 |
- 25 |
Zillow last checked: 8 hours ago
Listing updated: 10 hours ago
Listed by:
Jessica Simpson 770-570-9216,
Clover Realty
Source: GAMLS,MLS#: 10684302
Tour with a local agent
Facts & features
Interior
Bedrooms & bathrooms
- Bedrooms: 4
- Bathrooms: 3
- Full bathrooms: 3
- Main level bathrooms: 1
- Main level bedrooms: 1
Rooms
- Room types: Foyer, Laundry, Family Room, Other
Heating
- Central, Electric
Cooling
- Central Air, Electric
Appliances
- Included: Dishwasher, Electric Water Heater, Microwave, Oven/Range (Combo), Stainless Steel Appliance(s)
- Laundry: In Hall
Features
- Double Vanity, High Ceilings, Other, Separate Shower, Soaking Tub, Tray Ceiling(s), Vaulted Ceiling(s), Walk-In Closet(s)
- Flooring: Carpet, Laminate, Vinyl
- Basement: None
- Attic: Pull Down Stairs
- Number of fireplaces: 1
Interior area
- Total structure area: 1,600
- Total interior livable area: 1,600 sqft
- Finished area above ground: 1,600
- Finished area below ground: 0
Property
Parking
- Total spaces: 2
- Parking features: Garage
- Has garage: Yes
Features
- Levels: Multi/Split
- Patio & porch: Patio
Lot
- Size: 0.26 Acres
- Features: Other
Details
- Parcel number: V07 0140428
Construction
Type & style
- Home type: SingleFamily
- Architectural style: Craftsman,Traditional
- Property subtype: Single Family Residence
Materials
- Concrete, Other, Stone
- Roof: Composition
Condition
- New Construction
- New construction: Yes
- Year built: 2025
Details
- Warranty included: Yes
Utilities & green energy
- Sewer: Public Sewer
- Water: Public
- Utilities for property: Underground Utilities
Community & HOA
Community
- Features: Sidewalks, Street Lights
- Subdivision: The Trails at Charleston Place
HOA
- Has HOA: Yes
- Services included: Other
- HOA fee: $250 annually
Location
- Region: Villa Rica
Financial & listing details
- Price per square foot: $200/sqft
- Tax assessed value: $25,000
- Annual tax amount: $4,000
- Date on market: 2/3/2026
- Cumulative days on market: 14 days
- Listing agreement: Exclusive Right To Sell
- Listing terms: Cash,Conventional,FHA,USDA Loan,VA Loan
Estimated market value
$319,800
$304,000 - $336,000
$2,029/mo
Price history
Price history
| Date | Event | Price |
|---|---|---|
| 2/3/2026 | Listed for sale | $319,900$200/sqft |
Source: | ||
| 2/1/2026 | Listing removed | $319,900$200/sqft |
Source: | ||
| 12/1/2025 | Listed for sale | $319,900$200/sqft |
Source: | ||
| 12/1/2025 | Listing removed | $319,900$200/sqft |
Source: | ||
| 7/21/2025 | Listed for sale | $319,900+1.9%$200/sqft |
Source: | ||
Public tax history
Public tax history
| Year | Property taxes | Tax assessment |
|---|---|---|
| 2024 | $282 | $10,000 |
Find assessor info on the county website
BuyAbility℠ payment
Est. payment
$1,708/mo
Principal & interest
$1514
Property taxes
$173
HOA Fees
$21
Climate risks
Neighborhood: 30180
Nearby schools
GreatSchools rating
- 7/10Ithica Elementary SchoolGrades: PK-5Distance: 1.1 mi
- 5/10Bay Springs Middle SchoolGrades: 6-8Distance: 0.5 mi
- 6/10Villa Rica High SchoolGrades: 9-12Distance: 2.3 mi
Schools provided by the listing agent
- Elementary: Ithica
- Middle: Bay Springs
- High: Villa Rica
Source: GAMLS. This data may not be complete. We recommend contacting the local school district to confirm school assignments for this home.
- Loading
- Loading
