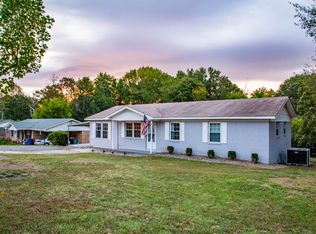You will LOVE this Move-in ready & newly updated charming home in Scottsboro, Al. This traditionally built 3- bedrooms, 2-bathroom home with a 2-stall garage will give you 1,450 sq. ft. of generous living space and will captivate your eyes when passing by with its curb appeal. Situated in a friendly community with an honored historical school system in Marshall County (D.A.R) with easy commute to Huntsville, Scottsboro & Guntersville. Lovingly maintained landscaping & spacious backyard with a water view that will encourage you to sit back and relax. Enjoy the many remodeled features of the home including the front porch & spacious back deck. New EE appliances & lighting with EE bulbs, newly installed laminate wood flooring. Neutral & freshly painted walls and a comfortable layout. At the Great Price of $127,500, You must come see for yourself and fall in love! For appointment scheduling contact Ryan: (256)609-1921 Guffey.ryan@gmail.com Inside the home: Pull up to this gorgeous traditional home with 3BR/2BA with a concrete driveway and large front porch. Walk in to the open Living Room that connects to the very spacious Dining Room & Kitchen. Enjoy the beautiful views from the kitchen with the French Doors that will lead you out to the new grand back deck with a water view! Sit down and relax with some coffee and hear the birds sing with the beautiful country scenic backyard with beautiful trees. The kitchen will lead you to the Utility Room with shelving. Connecting to the Utility Room is the closed in 2-Car Garage. Leaving the Dining Room is a hall that shares Bedrooms #2 & #3 with the Guest Bathroom. Across the Living Room is the Master Suite with a Walk-In Closet and Spacious Bathroom. This home will meet all of your needs!
This property is off market, which means it's not currently listed for sale or rent on Zillow. This may be different from what's available on other websites or public sources.
