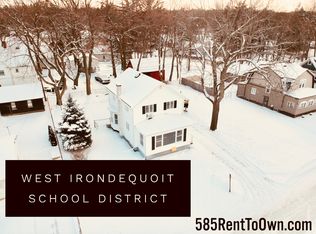Move in ready, cozy & updated bungalow/colonial in West Irondequoit schools! You will love the charm of this home with hardwoods throughout & a kitchen to die for! Completely new kitchen with grey cabinets, quartz counter & breakfast bar. Dining rm leads out to a spacious deck which is great for relaxing or entertaining. Living room is good size with leaded glass built ins around fireplace. Upper level ~ 3 beds, including master with walk in closet & another walk in closet in the hallway. Outside features 1.5 car detached garage & open front porch. Updates include new boiler/H2o tank system (18'), new sliding glass door, vinyl windows, appliances included, glass block windows. Tons of value for the price!
This property is off market, which means it's not currently listed for sale or rent on Zillow. This may be different from what's available on other websites or public sources.
