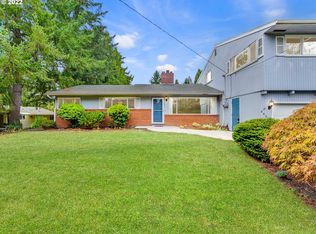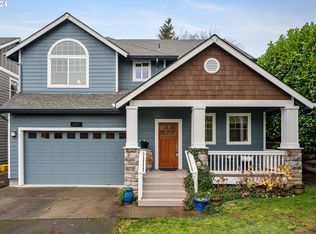Sold
$699,900
4819 SW Hamilton St, Portland, OR 97221
4beds
2,199sqft
Residential, Single Family Residence
Built in 1960
0.25 Acres Lot
$699,800 Zestimate®
$318/sqft
$3,554 Estimated rent
Home value
$699,800
$665,000 - $735,000
$3,554/mo
Zestimate® history
Loading...
Owner options
Explore your selling options
What's special
New fence and a 50,000 price reduction!!!! Open House Sunday 2-4pm! Total remodel of this mid-century home in the heart of the desirable Bridlemile neighborhood. Tucked into a large lot with a pass-through driveway, this home blends timeless mid-century design with thoughtful, modern updates. Inside features a magazine-worthy kitchen with custom cabinetry, quartz counters, spacious island and beautiful oak flooring. The newly added primary suite is a serene retreat with a spa-like soaking tub, double sinks and walk-in shower. The lower level offers a bonus room plus a separate living space with private entry, remodeled kitchenette and full bath, perfect for multigenerational living, ADU potential, rental potential, or the ultimate guest suite. With two fireplaces, refinished oak floors, and light-filled rooms throughout, this home has warmth and character at every turn. Major system updates include a new sewer line, all-new plumbing, updated electrical and much more. Home has a private walking path that leads directly to Bridlemile Elementary, a large lot with new landscaping, expanded deck, and recently trimmed trees. See the full list of features and updates.
Zillow last checked: 8 hours ago
Listing updated: December 19, 2025 at 07:44am
Listed by:
Angela Stevens 503-664-9825,
Keller Williams Realty Professionals
Bought with:
Casey Russell, 201254696
Reger Homes, LLC
Source: RMLS (OR),MLS#: 746960580
Facts & features
Interior
Bedrooms & bathrooms
- Bedrooms: 4
- Bathrooms: 3
- Full bathrooms: 3
- Main level bathrooms: 2
Primary bedroom
- Features: Bathroom, Deck, Hardwood Floors
- Level: Main
- Area: 144
- Dimensions: 12 x 12
Bedroom 2
- Features: Hardwood Floors, Wood Floors
- Level: Main
- Area: 120
- Dimensions: 12 x 10
Bedroom 3
- Features: Hardwood Floors
- Level: Main
- Area: 100
- Dimensions: 10 x 10
Bedroom 4
- Features: Exterior Entry, Fireplace, Studio, Suite, Wallto Wall Carpet
- Level: Lower
- Area: 168
- Dimensions: 14 x 12
Dining room
- Features: Builtin Features, Exterior Entry, Fireplace, Hardwood Floors, Wood Floors
- Level: Main
- Area: 96
- Dimensions: 12 x 8
Family room
- Features: Exterior Entry, Wallto Wall Carpet
- Level: Lower
- Area: 276
- Dimensions: 23 x 12
Kitchen
- Features: Island, Free Standing Refrigerator, Wood Floors
- Level: Main
- Area: 180
- Width: 12
Living room
- Features: Fireplace, Hardwood Floors, Wood Floors
- Level: Main
- Area: 208
- Dimensions: 16 x 13
Heating
- Forced Air 95 Plus, Fireplace(s)
Appliances
- Included: Free-Standing Refrigerator, Plumbed For Ice Maker, Stainless Steel Appliance(s), Electric Water Heater
- Laundry: Laundry Room
Features
- Soaking Tub, Studio, Suite, Built-in Features, Kitchen Island, Bathroom, Quartz
- Flooring: Hardwood, Tile, Wall to Wall Carpet, Wood
- Windows: Vinyl Frames
- Basement: Daylight,Separate Living Quarters Apartment Aux Living Unit
- Number of fireplaces: 2
- Fireplace features: Wood Burning
Interior area
- Total structure area: 2,199
- Total interior livable area: 2,199 sqft
Property
Parking
- Total spaces: 2
- Parking features: Carport, Driveway, RV Access/Parking
- Garage spaces: 2
- Has carport: Yes
- Has uncovered spaces: Yes
Accessibility
- Accessibility features: Main Floor Bedroom Bath, Walkin Shower, Accessibility
Features
- Stories: 2
- Patio & porch: Deck, Porch
- Exterior features: Yard, Exterior Entry
Lot
- Size: 0.25 Acres
- Features: Trees, SqFt 10000 to 14999
Details
- Additional structures: RVParking
- Parcel number: R327337
Construction
Type & style
- Home type: SingleFamily
- Architectural style: Daylight Ranch,Mid Century Modern
- Property subtype: Residential, Single Family Residence
Materials
- Lap Siding, T111 Siding
- Foundation: Block
- Roof: Composition
Condition
- Resale
- New construction: No
- Year built: 1960
Utilities & green energy
- Gas: Gas
- Sewer: Public Sewer
- Water: Public
Community & neighborhood
Location
- Region: Portland
Other
Other facts
- Listing terms: Cash,Conventional,FHA,VA Loan
- Road surface type: Paved
Price history
| Date | Event | Price |
|---|---|---|
| 12/19/2025 | Sold | $699,900$318/sqft |
Source: | ||
| 11/2/2025 | Pending sale | $699,900$318/sqft |
Source: | ||
| 9/23/2025 | Price change | $699,900-6.7%$318/sqft |
Source: | ||
| 7/30/2025 | Listed for sale | $749,900+41.5%$341/sqft |
Source: | ||
| 6/18/2024 | Sold | $530,000-3.6%$241/sqft |
Source: | ||
Public tax history
| Year | Property taxes | Tax assessment |
|---|---|---|
| 2025 | $8,177 +3.7% | $303,740 +3% |
| 2024 | $7,883 +4% | $294,900 +3% |
| 2023 | $7,580 +2.2% | $286,320 +3% |
Find assessor info on the county website
Neighborhood: Bridlemile
Nearby schools
GreatSchools rating
- 9/10Bridlemile Elementary SchoolGrades: K-5Distance: 0.1 mi
- 6/10Gray Middle SchoolGrades: 6-8Distance: 1.4 mi
- 8/10Ida B. Wells-Barnett High SchoolGrades: 9-12Distance: 2 mi
Schools provided by the listing agent
- Elementary: Bridlemile
- Middle: Robert Gray
- High: Ida B Wells
Source: RMLS (OR). This data may not be complete. We recommend contacting the local school district to confirm school assignments for this home.
Get a cash offer in 3 minutes
Find out how much your home could sell for in as little as 3 minutes with a no-obligation cash offer.
Estimated market value$699,800
Get a cash offer in 3 minutes
Find out how much your home could sell for in as little as 3 minutes with a no-obligation cash offer.
Estimated market value
$699,800

