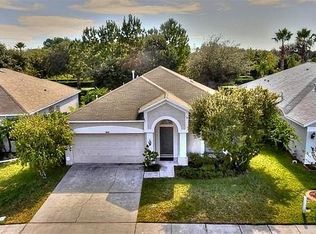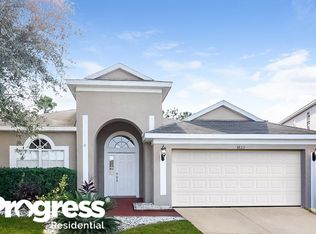Sold for $395,000 on 10/04/24
$395,000
4819 Pennecott Way, Zephyrhills, FL 33544
3beds
2,074sqft
Single Family Residence
Built in 2002
6,142 Square Feet Lot
$376,000 Zestimate®
$190/sqft
$2,363 Estimated rent
Home value
$376,000
$338,000 - $417,000
$2,363/mo
Zestimate® history
Loading...
Owner options
Explore your selling options
What's special
Welcome to the coveted Westbrook community, developed by Taylor Morrison. This Pinehurst model features a thoughtful layout with 3 bedrooms plus an office. Enjoy no CDD fees and a modest HOA of $258 quarterly. This residence is ideally located just 10 minutes from Interstate access, the Oaks Mall, and the Tampa Premium Outlet Mall. Inside, you'll find a generously sized 16'x12' primary bedroom with a large walk-in closet and a double sink vanity. The home boasts high volume ceilings throughout and a split bedroom plan that ensures privacy. The great room is equipped with a surround sound speaker system, creating an ideal entertainment space. Flooring includes cozy carpet in the bedrooms and stylish tile throughout the rest of the home. The spacious kitchen comes with recently updated appliances including a range, dishwasher, and refrigerator (all replaced in 2020). Additional upgrades include a roof replaced in 2019 and an air conditioner replaced in 2018. The home is heated with natural gas and includes a hot water system. Outdoor living is enhanced with a 8'x12' screened porch featuring vinyl windows and a tile floor, perfect for enjoying the Florida climate. The property is also equipped with termite bait stations for peace of mind. Community amenities provide something for everyone, including a pool, tennis court, and playground. The landscape is mature and meticulously maintained, reflecting the sellers' pride of ownership. This home is not just a residence but a testament to a well-cared-for lifestyle.
Zillow last checked: 8 hours ago
Listing updated: October 04, 2024 at 03:07pm
Listing Provided by:
Doug Bohannon 813-431-2841,
EXP REALTY LLC 888-883-8509,
Annette Bohannon 813-431-2840,
EXP REALTY LLC
Bought with:
Silvia Srour, 3231803
COLDWELL BANKER REALTY
Source: Stellar MLS,MLS#: T3524282 Originating MLS: Sarasota - Manatee
Originating MLS: Sarasota - Manatee

Facts & features
Interior
Bedrooms & bathrooms
- Bedrooms: 3
- Bathrooms: 2
- Full bathrooms: 2
Primary bedroom
- Features: Ceiling Fan(s), En Suite Bathroom, Walk-In Closet(s)
- Level: First
- Dimensions: 16x12
Bedroom 2
- Features: Built-in Closet
- Level: First
Bedroom 3
- Features: Built-in Closet
- Level: First
Primary bathroom
- Features: Dual Sinks, Garden Bath, Tub with Separate Shower Stall
- Level: First
Balcony porch lanai
- Level: First
- Dimensions: 8x12
Dining room
- Level: First
- Dimensions: 13x11
Great room
- Level: First
- Dimensions: 19x12
Kitchen
- Level: First
- Dimensions: 16x11
Office
- Level: First
Heating
- Central
Cooling
- Central Air
Appliances
- Included: Dishwasher, Disposal, Gas Water Heater, Microwave, Range, Refrigerator
- Laundry: Inside
Features
- Ceiling Fan(s), High Ceilings, Open Floorplan, Split Bedroom, Thermostat, Walk-In Closet(s)
- Flooring: Carpet, Tile
- Doors: Sliding Doors
- Windows: Blinds, Drapes
- Has fireplace: No
Interior area
- Total structure area: 2,907
- Total interior livable area: 2,074 sqft
Property
Parking
- Total spaces: 2
- Parking features: Driveway
- Attached garage spaces: 2
- Has uncovered spaces: Yes
Features
- Levels: One
- Stories: 1
- Exterior features: Rain Gutters, Sidewalk
Lot
- Size: 6,142 sqft
- Features: Sidewalk
- Residential vegetation: Trees/Landscaped
Details
- Parcel number: 1926130030007000170
- Zoning: MPUD
- Special conditions: None
Construction
Type & style
- Home type: SingleFamily
- Architectural style: Florida
- Property subtype: Single Family Residence
Materials
- Block, Stucco
- Foundation: Slab
- Roof: Shingle
Condition
- New construction: No
- Year built: 2002
Details
- Builder model: Pinehurst
- Builder name: Taylor Morrison
Utilities & green energy
- Sewer: Public Sewer
- Water: Public
- Utilities for property: BB/HS Internet Available, Electricity Connected, Natural Gas Connected, Phone Available, Public, Sewer Connected, Underground Utilities, Water Connected
Community & neighborhood
Community
- Community features: Deed Restrictions, Playground, Pool
Location
- Region: Zephyrhills
- Subdivision: SADDLEBROOK VILLAGE WEST
HOA & financial
HOA
- Has HOA: Yes
- HOA fee: $86 monthly
- Amenities included: Basketball Court, Playground, Pool, Tennis Court(s)
- Association name: Greenacre Mgmt.
- Association phone: 813-936-4159
Other fees
- Pet fee: $0 monthly
Other financial information
- Total actual rent: 0
Other
Other facts
- Listing terms: Cash,Conventional,FHA,VA Loan
- Ownership: Fee Simple
- Road surface type: Paved
Price history
| Date | Event | Price |
|---|---|---|
| 10/4/2024 | Sold | $395,000-1.3%$190/sqft |
Source: | ||
| 5/22/2024 | Pending sale | $400,000$193/sqft |
Source: | ||
| 5/18/2024 | Price change | $400,000-5.9%$193/sqft |
Source: | ||
| 5/7/2024 | Listed for sale | $425,000+263.2%$205/sqft |
Source: | ||
| 10/18/2011 | Sold | $117,000-16.4%$56/sqft |
Source: Public Record | ||
Public tax history
| Year | Property taxes | Tax assessment |
|---|---|---|
| 2024 | $2,270 +4.1% | $158,080 |
| 2023 | $2,180 +11.4% | $158,080 +3% |
| 2022 | $1,958 +2.3% | $153,480 +6.1% |
Find assessor info on the county website
Neighborhood: 33544
Nearby schools
GreatSchools rating
- 7/10Veterans Elementary SchoolGrades: PK-5Distance: 0.4 mi
- 5/10CYPRESS CREEK MIDDLE SCHOOL-0133Grades: 6-8Distance: 3.8 mi
- 5/10Cypress Creek High SchoolGrades: 9-12Distance: 4.1 mi
Schools provided by the listing agent
- Elementary: Veterans Elementary School
- Middle: Cypress Creek Middle School
- High: Cypress Creek High-PO
Source: Stellar MLS. This data may not be complete. We recommend contacting the local school district to confirm school assignments for this home.
Get a cash offer in 3 minutes
Find out how much your home could sell for in as little as 3 minutes with a no-obligation cash offer.
Estimated market value
$376,000
Get a cash offer in 3 minutes
Find out how much your home could sell for in as little as 3 minutes with a no-obligation cash offer.
Estimated market value
$376,000

