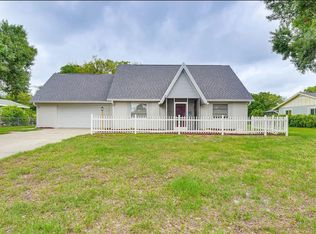Sold for $450,000
$450,000
4819 Greenleaf Rd, Sarasota, FL 34233
3beds
1,629sqft
Single Family Residence
Built in 1958
0.41 Acres Lot
$427,400 Zestimate®
$276/sqft
$2,338 Estimated rent
Home value
$427,400
$385,000 - $474,000
$2,338/mo
Zestimate® history
Loading...
Owner options
Explore your selling options
What's special
A RARE GEM – Coastal Cottage on an Expansive Lakefront Lot. Discover the perfect blend of charm and modern living in this beautifully updated coastal cottage, nestled on an oversized lot overlooking a sparkling lake west of I-75. This meticulously cared-for home features a thoughtfully renovated kitchen with stunning soapstone counters, stainless steel appliances, and porcelain tile wood-look floors that flow seamlessly throughout. Updated baths, elegant crown molding, and designer light fixtures elevate the home’s appeal. Step outside to your private oasis, where a spacious yard filled with exotic fruit trees invites you to relax or entertain. Enjoy the serene lakefront setting from the paver patio, cozy fire pit, or pergola seating area. Cast a line from your private dock, or simply unwind as you watch the abundant wildlife. The oversized garage is a dream for car enthusiasts or those in need of extra storage. Additional updates include a shingle roof (2016), ensuring peace of mind for years to come. Conveniently located in a top-rated school district, this home offers quick access to Bee Ridge Rd and Clark Rd, making your commute to I-75 a breeze. Plus, you're just minutes from the world-famous Siesta Key beaches. Don’t miss this rare opportunity to own a slice of paradise—schedule your showing today!
Zillow last checked: 8 hours ago
Listing updated: June 09, 2025 at 06:30pm
Listing Provided by:
Brian Meskil 941-780-3468,
SAMSON COMPANIES, LLC 703-378-8810
Bought with:
Kristin Hallamek, 3141669
ENGEL & VOLKERS BELLEAIR
Source: Stellar MLS,MLS#: A4635290 Originating MLS: Orlando Regional
Originating MLS: Orlando Regional

Facts & features
Interior
Bedrooms & bathrooms
- Bedrooms: 3
- Bathrooms: 3
- Full bathrooms: 2
- 1/2 bathrooms: 1
Primary bedroom
- Features: Dual Closets
- Level: First
- Area: 240 Square Feet
- Dimensions: 20x12
Bedroom 2
- Features: Built-in Closet
- Level: First
- Area: 132 Square Feet
- Dimensions: 11x12
Bedroom 3
- Features: Built-in Closet
- Level: First
- Area: 132 Square Feet
- Dimensions: 11x12
Bathroom 1
- Features: Window/Skylight in Bath
- Level: First
Bathroom 2
- Level: First
Bathroom 3
- Level: First
Dining room
- Level: First
- Area: 180 Square Feet
- Dimensions: 15x12
Kitchen
- Level: First
- Area: 140 Square Feet
- Dimensions: 20x7
Living room
- Features: Ceiling Fan(s)
- Level: First
- Area: 225 Square Feet
- Dimensions: 15x15
Heating
- Central
Cooling
- Central Air
Appliances
- Included: Dishwasher, Disposal, Dryer, Electric Water Heater, Exhaust Fan, Microwave, Range, Refrigerator, Washer, Water Softener, Whole House R.O. System
- Laundry: Electric Dryer Hookup, In Garage, Washer Hookup
Features
- Ceiling Fan(s), Crown Molding, High Ceilings, Living Room/Dining Room Combo, Primary Bedroom Main Floor, Solid Surface Counters, Stone Counters, Thermostat
- Flooring: Ceramic Tile, Laminate
- Doors: Outdoor Grill
- Windows: Skylight(s), Window Treatments
- Has fireplace: Yes
- Fireplace features: Decorative, Family Room, Wood Burning
Interior area
- Total structure area: 3,164
- Total interior livable area: 1,629 sqft
Property
Parking
- Total spaces: 4
- Parking features: Garage - Attached
- Attached garage spaces: 4
Features
- Levels: One
- Stories: 1
- Patio & porch: Covered, Deck, Screened
- Exterior features: Outdoor Grill
- Has view: Yes
- View description: Lake
- Has water view: Yes
- Water view: Lake
- Waterfront features: Lake Front, Lake Privileges, Fishing Pier
Lot
- Size: 0.41 Acres
- Residential vegetation: Fruit Trees, Mature Landscaping, Oak Trees, Trees/Landscaped
Details
- Parcel number: 0091030008
- Zoning: RSF1
- Special conditions: None
Construction
Type & style
- Home type: SingleFamily
- Property subtype: Single Family Residence
Materials
- Wood Frame, Wood Siding
- Foundation: Slab
- Roof: Built-Up,Shingle
Condition
- New construction: No
- Year built: 1958
Utilities & green energy
- Sewer: Septic Tank
- Water: Private, Well
- Utilities for property: Cable Connected, Electricity Connected
Community & neighborhood
Location
- Region: Sarasota
- Subdivision: BEE RIDGE ESTATES
HOA & financial
HOA
- Has HOA: No
Other fees
- Pet fee: $0 monthly
Other financial information
- Total actual rent: 0
Other
Other facts
- Listing terms: Cash,Conventional,FHA,VA Loan
- Ownership: Fee Simple
- Road surface type: Asphalt
Price history
| Date | Event | Price |
|---|---|---|
| 3/31/2025 | Sold | $450,000-7.2%$276/sqft |
Source: | ||
| 2/25/2025 | Pending sale | $485,000$298/sqft |
Source: | ||
| 2/9/2025 | Listed for sale | $485,000$298/sqft |
Source: | ||
| 1/31/2025 | Pending sale | $485,000$298/sqft |
Source: | ||
| 1/20/2025 | Listed for sale | $485,000+61.7%$298/sqft |
Source: | ||
Public tax history
| Year | Property taxes | Tax assessment |
|---|---|---|
| 2025 | -- | $354,167 +10% |
| 2024 | $4,921 +21.8% | $321,970 +10% |
| 2023 | $4,041 -15.4% | $292,700 -3.9% |
Find assessor info on the county website
Neighborhood: Bee Ridge
Nearby schools
GreatSchools rating
- 10/10Ashton Elementary SchoolGrades: PK-5Distance: 0.5 mi
- 9/10Sarasota Middle SchoolGrades: 6-8Distance: 0.6 mi
- 7/10Riverview High SchoolGrades: PK,9-12Distance: 2.7 mi
Schools provided by the listing agent
- Elementary: Ashton Elementary
- Middle: Sarasota Middle
- High: Riverview High
Source: Stellar MLS. This data may not be complete. We recommend contacting the local school district to confirm school assignments for this home.
Get a cash offer in 3 minutes
Find out how much your home could sell for in as little as 3 minutes with a no-obligation cash offer.
Estimated market value$427,400
Get a cash offer in 3 minutes
Find out how much your home could sell for in as little as 3 minutes with a no-obligation cash offer.
Estimated market value
$427,400
