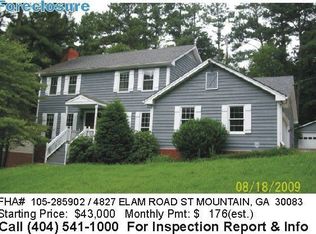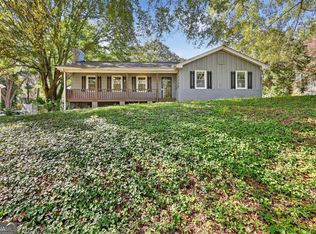Closed
$325,000
4819 Elam Rd, Stone Mountain, GA 30083
5beds
--sqft
Single Family Residence
Built in 1976
0.45 Acres Lot
$320,800 Zestimate®
$--/sqft
$2,248 Estimated rent
Home value
$320,800
$295,000 - $350,000
$2,248/mo
Zestimate® history
Loading...
Owner options
Explore your selling options
What's special
Welcome to 4819 Elam Road - a beautifully updated two-story home with a finished basement, offering 5 bedrooms, 2.5 baths, and over 2,000 square feet of flexible living space in a prime location with no HOA restrictions. Step inside to discover a bright, modern interior featuring brand-new windows throughout, flooding the home with natural light while improving energy efficiency. The main level boasts a welcoming living room, a formal dining area, and a stylish kitchen equipped with stainless steel appliances, granite countertops, white cabinetry, and a contemporary tile backsplash. Hardwood-style flooring and fresh neutral paint create a warm, move-in-ready feel. Upstairs, enjoy a spacious primary suite with a private en-suite bath and ample closet space. Four additional bedrooms offer plenty of room for family, guests, or dedicated work-from-home setups. The fully finished basement provides even more flexibility - perfect for a media room, gym, playroom, or in-law suite. Step outside to a large, tree-lined backyard ideal for entertaining or relaxing in peace. The attached garage and extended driveway add everyday convenience and curb appeal. Located just minutes from Stone Mountain Park and offering easy access to major interstates, this home combines modern comfort, generous space, and unbeatable location - all without the constraints of an HOA. Don't miss your chance to own this exceptional home - schedule your private tour today!
Zillow last checked: 8 hours ago
Listing updated: July 31, 2025 at 07:44am
Listed by:
Evan Stalcup 678-615-9658,
Atlanta Communities
Bought with:
Brianne Felton, 351144
Source: GAMLS,MLS#: 10538857
Facts & features
Interior
Bedrooms & bathrooms
- Bedrooms: 5
- Bathrooms: 3
- Full bathrooms: 2
- 1/2 bathrooms: 1
Heating
- Central
Cooling
- Central Air
Appliances
- Included: Dishwasher, Gas Water Heater, Refrigerator
- Laundry: Other
Features
- High Ceilings, Walk-In Closet(s)
- Flooring: Hardwood
- Windows: Double Pane Windows
- Basement: Daylight,Exterior Entry,Finished,Partial
- Number of fireplaces: 1
- Fireplace features: Family Room
- Common walls with other units/homes: No Common Walls
Interior area
- Total structure area: 0
- Finished area above ground: 0
- Finished area below ground: 0
Property
Parking
- Total spaces: 2
- Parking features: Garage, Garage Door Opener
- Has garage: Yes
Features
- Levels: Three Or More
- Stories: 3
- Patio & porch: Patio
- Exterior features: Other
- Fencing: Back Yard
- Body of water: None
Lot
- Size: 0.45 Acres
- Features: Private
Details
- Parcel number: 15 256 01 055
Construction
Type & style
- Home type: SingleFamily
- Architectural style: Brick 3 Side,Traditional
- Property subtype: Single Family Residence
Materials
- Brick
- Roof: Composition
Condition
- Resale
- New construction: No
- Year built: 1976
Utilities & green energy
- Electric: 220 Volts
- Sewer: Septic Tank
- Water: Public
- Utilities for property: Cable Available, Electricity Available
Community & neighborhood
Community
- Community features: None
Location
- Region: Stone Mountain
- Subdivision: None
HOA & financial
HOA
- Has HOA: No
- Services included: None
Other
Other facts
- Listing agreement: Exclusive Agency
Price history
| Date | Event | Price |
|---|---|---|
| 7/28/2025 | Sold | $325,000 |
Source: | ||
| 7/15/2025 | Pending sale | $325,000 |
Source: | ||
| 6/7/2025 | Listed for sale | $325,000-1.5% |
Source: | ||
| 5/29/2025 | Listing removed | $330,000 |
Source: FMLS GA #7555100 Report a problem | ||
| 5/28/2025 | Listed for sale | $330,000 |
Source: | ||
Public tax history
| Year | Property taxes | Tax assessment |
|---|---|---|
| 2025 | $647 -4.1% | $89,560 -9.8% |
| 2024 | $674 +57.4% | $99,240 -0.8% |
| 2023 | $428 -25.7% | $100,000 +11% |
Find assessor info on the county website
Neighborhood: 30083
Nearby schools
GreatSchools rating
- 7/10Allgood Elementary SchoolGrades: PK-5Distance: 0.9 mi
- 4/10Freedom Middle SchoolGrades: 6-8Distance: 0.5 mi
- 2/10Clarkston High SchoolGrades: 9-12Distance: 2.6 mi
Schools provided by the listing agent
- Elementary: Allgood
- Middle: Freedom
- High: Redan
Source: GAMLS. This data may not be complete. We recommend contacting the local school district to confirm school assignments for this home.
Get a cash offer in 3 minutes
Find out how much your home could sell for in as little as 3 minutes with a no-obligation cash offer.
Estimated market value$320,800
Get a cash offer in 3 minutes
Find out how much your home could sell for in as little as 3 minutes with a no-obligation cash offer.
Estimated market value
$320,800

