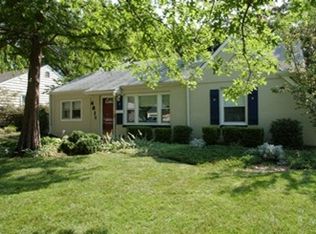Sold
Price Unknown
4819 Canterbury Rd, Mission, KS 66205
2beds
1,040sqft
Single Family Residence
Built in ----
8,276.4 Square Feet Lot
$239,000 Zestimate®
$--/sqft
$1,676 Estimated rent
Home value
$239,000
Estimated sales range
Not available
$1,676/mo
Zestimate® history
Loading...
Owner options
Explore your selling options
What's special
This delightful 2-bedroom, 1-bathroom is centrally located with easy access to highways, downtown, The Plaza, plus so many shops and restaurants. The master bedroom has an abundance of built-in shelves. Both bedrooms have new windows. The large backyard hosts the fishpond that received a new liner last year. The kitchen has plenty of counterspace and a gas range! The stackable washer and dryer fit perfectly in the laundry room with extra space to fold or hang laundry. If you love to garden, this is the home for you! The entire front yard has been transformed into beautiful landscape. There is a new sliding glass door that was added for easy convenience on the side of the house. The side, front, and back porches are covered and make for enjoyable time outside!
Zillow last checked: 8 hours ago
Listing updated: July 31, 2024 at 02:08pm
Listing Provided by:
Shelli Jaye 816-506-0778,
RE/MAX Realty Suburban Inc
Bought with:
Lauren Patterson, 2021008654
Platinum Realty LLC
Source: Heartland MLS as distributed by MLS GRID,MLS#: 2495650
Facts & features
Interior
Bedrooms & bathrooms
- Bedrooms: 2
- Bathrooms: 1
- Full bathrooms: 1
Primary bedroom
- Features: Built-in Features, Wood Floor
- Level: First
- Area: 140 Square Feet
- Dimensions: 14 x 10
Bedroom 2
- Features: Wood Floor
- Level: First
- Area: 90 Square Feet
- Dimensions: 9 x 10
Bathroom 1
- Features: Ceramic Tiles, Shower Over Tub
- Level: First
Kitchen
- Features: Ceramic Tiles
- Level: First
- Area: 130 Square Feet
- Dimensions: 10 x 13
Laundry
- Features: Ceramic Tiles
- Level: First
- Area: 25 Square Feet
- Dimensions: 5 x 5
Living room
- Features: Built-in Features, Wood Floor
- Level: First
- Area: 196 Square Feet
- Dimensions: 14 x 14
Heating
- Natural Gas
Cooling
- Electric
Appliances
- Included: Dishwasher, Disposal, Microwave, Refrigerator, Gas Range
- Laundry: Electric Dryer Hookup, Laundry Room
Features
- Ceiling Fan(s)
- Flooring: Carpet, Wood
- Doors: Storm Door(s)
- Windows: Storm Window(s)
- Basement: Crawl Space
- Has fireplace: No
- Fireplace features: Electric
Interior area
- Total structure area: 1,040
- Total interior livable area: 1,040 sqft
- Finished area above ground: 1,040
- Finished area below ground: 0
Property
Parking
- Parking features: Off Street
Features
- Patio & porch: Covered
- Fencing: Metal
Lot
- Size: 8,276 sqft
Details
- Parcel number: PP24000001 0031
Construction
Type & style
- Home type: SingleFamily
- Architectural style: Traditional
- Property subtype: Single Family Residence
Materials
- Board & Batten Siding, Stucco
- Foundation: Slab
- Roof: Composition
Utilities & green energy
- Sewer: Public Sewer
- Water: Public
Community & neighborhood
Location
- Region: Mission
- Subdivision: Golf Crest
Other
Other facts
- Listing terms: Cash,Conventional
- Ownership: Private
- Road surface type: Paved
Price history
| Date | Event | Price |
|---|---|---|
| 7/31/2024 | Sold | -- |
Source: | ||
| 7/12/2024 | Pending sale | $215,000$207/sqft |
Source: | ||
| 7/10/2024 | Listed for sale | $215,000$207/sqft |
Source: | ||
| 6/20/2012 | Sold | -- |
Source: | ||
Public tax history
Tax history is unavailable.
Neighborhood: 66205
Nearby schools
GreatSchools rating
- 8/10Roesland Elementary SchoolGrades: PK-6Distance: 0.7 mi
- 5/10Hocker Grove Middle SchoolGrades: 7-8Distance: 4.7 mi
- 4/10Shawnee Mission North High SchoolGrades: 9-12Distance: 3 mi
Get a cash offer in 3 minutes
Find out how much your home could sell for in as little as 3 minutes with a no-obligation cash offer.
Estimated market value$239,000
Get a cash offer in 3 minutes
Find out how much your home could sell for in as little as 3 minutes with a no-obligation cash offer.
Estimated market value
$239,000
