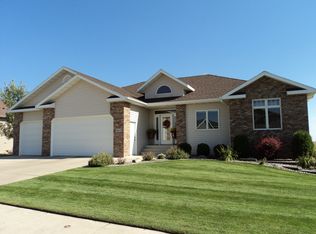Gorgeous elegant 4 bedroom 4 bath RANCH style with a WALKOUT LOWER LEVEL is well maintained in LIKE NEW condition located in the Boulder Ridge Development built by Knutson Home Builders. The main level features a beautiful custom rock fireplace plus tray ceilings with accent lighting. Open and spacious kitchen, dining and great room area with recently painted walls and ceilings plus newer carpeting throughout most of the main floor. The main floor also features an inviting master suite plus a second bedroom or office, home is equipped with sound. The WALKOUT lower level is ideal for family and friends with a wide open rec room and movable island, 2nd gas fireplace and 2 more bedrooms plus another bathroom and lots or room for storage. Sellers recently had garage floors coated with Polyurea , professionally landscaped back yard for additional privacy, newer main floor carpet and newer interior paint and added a kitchen tile backsplash. Home is immaculate and shows well. Call a realtor today for a showing!
This property is off market, which means it's not currently listed for sale or rent on Zillow. This may be different from what's available on other websites or public sources.

