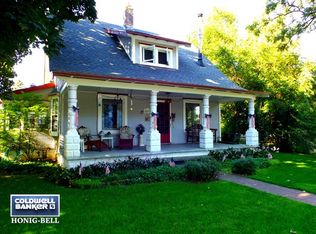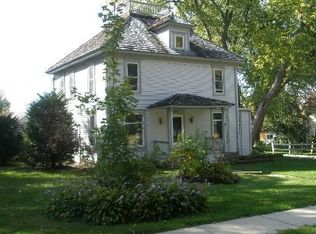GORGEOUS 1895 FARMHOUSE.....Gutted down to the studs, 5 bedroom, 4 bath sitting on a huge 3/4 acre lot that backs up to a farm field. 2 STORY - 2 car detached garage, one 10 ft. garage door, one 8 foot. The first floor is an open concept with a huge kitchen 17 x 17 ft. with a walk in pantry. Large living room, dining room, and family room. 5th bedroom with an en-suite on 1st floor ... PERFECT FOR AN IN-LAW SITUATION!!!! Half bathroom powder room on lst floor. Second floor has 4 large bedrooms ALL WITH VAULTED CEILINGS. 2 full baths upstairs. Master bedroom is huge with en-suite, walk in shower, and steam room. The master bedroom also has two sets of french doors, that go out to a 14'x 34' wrap around deck for a gorgeous view of the sunsets. Two closets in the master bedroom. There is also a laundry room on the 2nd foor. Large lower deck on the 1st floor. ALL NEW, ELECTRIC, PLUMBING, TWO FURNACES, TWO AIR CONDITIONERS, INSULATION, ALL NEW ANDERSON WINDOWS. Cedar siding and wrap around deck for front porch to give it that cozy country living charm. The roof is a complete tear off and NEW! This home is drywalled, and primed, I have the original antique trim that came with the home. Staircase is 4 ft. wide. THREE 100 year old plus OAK TREES in front yard. MUST SEE TO APPRECIATE!! Neil 847-651-3518 (Owner)
This property is off market, which means it's not currently listed for sale or rent on Zillow. This may be different from what's available on other websites or public sources.


