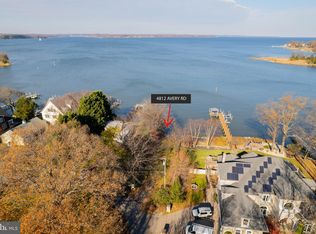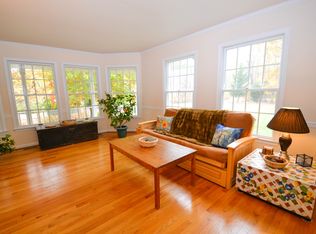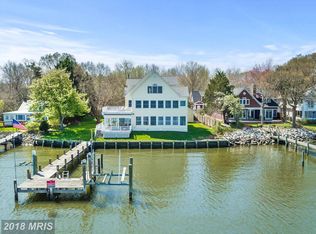Sold for $2,000,000 on 10/31/25
$2,000,000
4819 Avery Rd, Shady Side, MD 20764
5beds
5,151sqft
Single Family Residence
Built in 2007
0.91 Acres Lot
$1,996,000 Zestimate®
$388/sqft
$5,894 Estimated rent
Home value
$1,996,000
$1.86M - $2.14M
$5,894/mo
Zestimate® history
Loading...
Owner options
Explore your selling options
What's special
Welcome to a truly remarkable waterfront retreat where timeless design meets resort-style living. Set along the shores of Hopkins Cove with sweeping views of the West River, this residence offers over 150 feet of water frontage and a private pier stretching nearly 270 feet, complete with boat lift and covered pavilion—everything you need to embrace life on the water. This five-bedroom, four-and-a-half-bathroom home is designed for both relaxation and entertaining. The indoor and outdoor living spaces flow seamlessly, with a backyard that feels like a private resort. Manicured gardens, a custom outdoor kitchen, and an inviting pool with hot tub create the perfect setting for gatherings large or small. From morning coffee as the sun rises to evenings spent watching the sky glow at sunset, every day here feels like a getaway. Inside, the attention to detail is immediately apparent. A dramatic two-story foyer sets the stage with custom double doors, wrought iron railings, and striking stonework that bring warmth and sophistication. The chef’s kitchen, appointed with top-tier Viking appliances, is both functional and inspiring, while the living room’s fireplace provides a cozy vantage point to take in views of the pool and river. The primary suite is a sanctuary of its own, offering a spacious retreat with a spa-like bath that rivals any five-star hotel. Additional bedrooms and baths provide comfort for family and guests, while custom finishes in stone, wood, and ironwork continue throughout the home, creating an atmosphere that is both refined and welcoming. This is more than a home—it’s a lifestyle. Whether entertaining by the pool, setting out from your private pier, or simply enjoying the quiet beauty of Hopkins Cove, every detail has been designed to elevate daily living. Experience the very best of waterfront living and make this extraordinary property your own.
Zillow last checked: 8 hours ago
Listing updated: December 10, 2025 at 09:07am
Listed by:
Brad Kappel 410-279-9476,
TTR Sotheby's International Realty,
Co-Listing Agent: Joseph Bray 410-936-8904,
TTR Sotheby's International Realty
Bought with:
Virginia Smith, BR101238
Arlington Realty, Inc.
Source: Bright MLS,MLS#: MDAA2125848
Facts & features
Interior
Bedrooms & bathrooms
- Bedrooms: 5
- Bathrooms: 5
- Full bathrooms: 4
- 1/2 bathrooms: 1
- Main level bathrooms: 2
- Main level bedrooms: 1
Bedroom 1
- Level: Main
Bedroom 1
- Level: Upper
Bedroom 2
- Level: Upper
Bedroom 3
- Level: Upper
Bedroom 4
- Level: Upper
Bathroom 1
- Level: Main
Bathroom 1
- Level: Upper
Bathroom 2
- Level: Upper
Bathroom 3
- Level: Upper
Half bath
- Level: Main
Heating
- Heat Pump, Geothermal, Natural Gas
Cooling
- Central Air, Geothermal, Programmable Thermostat
Appliances
- Included: Dishwasher, Disposal, Dryer, ENERGY STAR Qualified Dishwasher, ENERGY STAR Qualified Refrigerator, Energy Efficient Appliances, Exhaust Fan, Double Oven, Self Cleaning Oven, Oven, Oven/Range - Gas, Range Hood, Refrigerator, Stainless Steel Appliance(s), Washer, Water Heater, Gas Water Heater
- Laundry: Main Level
Features
- Bathroom - Stall Shower, Bathroom - Tub Shower, Breakfast Area, Built-in Features, Ceiling Fan(s), Chair Railings, Crown Molding, Dining Area, Efficiency, Eat-in Kitchen, Kitchen - Gourmet, Kitchen Island, Kitchen - Table Space, Other, Primary Bedroom - Bay Front, Recessed Lighting, Sauna, Walk-In Closet(s), 9'+ Ceilings, Cathedral Ceiling(s), High Ceilings
- Flooring: Hardwood, Marble, Wood
- Doors: Double Entry, Insulated, Sliding Glass, Storm Door(s)
- Windows: Double Pane Windows, Energy Efficient, Window Treatments
- Has basement: No
- Number of fireplaces: 3
- Fireplace features: Glass Doors, Gas/Propane, Wood Burning
Interior area
- Total structure area: 10,302
- Total interior livable area: 5,151 sqft
- Finished area above ground: 5,151
- Finished area below ground: 0
Property
Parking
- Total spaces: 3
- Parking features: Garage Faces Side, Garage Door Opener, Other, Driveway, Private, Attached
- Attached garage spaces: 3
- Has uncovered spaces: Yes
Accessibility
- Accessibility features: Accessible Entrance, Other
Features
- Levels: Two
- Stories: 2
- Patio & porch: Patio
- Exterior features: Barbecue, Extensive Hardscape, Lighting, Flood Lights, Lawn Sprinkler, Other, Storage, Sidewalks, Street Lights, Water Fountains, Balcony
- Has private pool: Yes
- Pool features: Heated, In Ground, Private
- Has spa: Yes
- Spa features: Bath, Hot Tub
- Has view: Yes
- View description: Bay, River, Water
- Has water view: Yes
- Water view: Bay,River,Water
- Waterfront features: Private Dock Site, Rip-Rap, Sandy Beach, Bayfront, Boat - Powered, Canoe/Kayak, Fishing Allowed, Private Access, Waterski/Wakeboard, River
- Body of water: Chesapeake Bay
- Frontage length: Water Frontage Ft: 150
Lot
- Size: 0.91 Acres
Details
- Additional structures: Above Grade, Below Grade
- Parcel number: 020700002253900
- Zoning: R1
- Special conditions: Standard
Construction
Type & style
- Home type: SingleFamily
- Architectural style: Mediterranean
- Property subtype: Single Family Residence
Materials
- Combination, Stone, Stucco
- Foundation: Other
- Roof: Shingle
Condition
- Excellent
- New construction: No
- Year built: 2007
Details
- Builder model: Shadyside Waterfront
Utilities & green energy
- Sewer: Public Sewer
- Water: Well
- Utilities for property: Fiber Optic
Community & neighborhood
Security
- Security features: Electric Alarm, Main Entrance Lock, Smoke Detector(s), Fire Sprinkler System
Location
- Region: Shady Side
- Subdivision: Shady Side
Other
Other facts
- Listing agreement: Exclusive Agency
- Ownership: Fee Simple
Price history
| Date | Event | Price |
|---|---|---|
| 10/31/2025 | Sold | $2,000,000+0%$388/sqft |
Source: | ||
| 10/3/2025 | Pending sale | $1,999,900$388/sqft |
Source: | ||
| 9/14/2025 | Contingent | $1,999,900$388/sqft |
Source: | ||
| 9/12/2025 | Listed for sale | $1,999,900-12.9%$388/sqft |
Source: | ||
| 9/8/2025 | Listing removed | $2,295,000$446/sqft |
Source: | ||
Public tax history
| Year | Property taxes | Tax assessment |
|---|---|---|
| 2025 | -- | $1,558,900 +13% |
| 2024 | $15,102 +15.3% | $1,379,200 +15% |
| 2023 | $13,099 +7.8% | $1,199,500 +3.2% |
Find assessor info on the county website
Neighborhood: 20764
Nearby schools
GreatSchools rating
- 8/10Shady Side Elementary SchoolGrades: PK-5Distance: 0.3 mi
- 8/10Southern Middle SchoolGrades: 6-8Distance: 5.8 mi
- 6/10Southern High SchoolGrades: 9-12Distance: 6.6 mi
Schools provided by the listing agent
- Elementary: Shady Side
- Middle: Southern
- High: Southern
- District: Anne Arundel County Public Schools
Source: Bright MLS. This data may not be complete. We recommend contacting the local school district to confirm school assignments for this home.
Sell for more on Zillow
Get a free Zillow Showcase℠ listing and you could sell for .
$1,996,000
2% more+ $39,920
With Zillow Showcase(estimated)
$2,035,920

