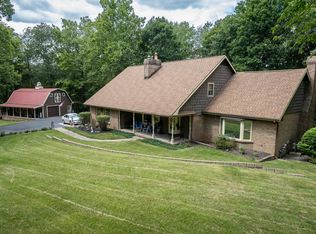Very rare estate size lot on West Hamilton Road. Build your dream home with walk out basement and view of Aboite Creek. Outstanding opportunity! Fabulous setting with pond; Beautiful landscaping-7.3 acres; Retro Contemporary 2 story; Slate foyer & slate dining room; Fireplace in living room, family room, & master bedroom; 3 guest bedrooms; 3 full baths; Kitchen - 5 burner cooktop, Lg Patio; scr prch; Swimming pond w/ deck; 2 car gar & covered parking area; 3 sheds; one unique out building looks over meadow; property borders Aboite Creek
This property is off market, which means it's not currently listed for sale or rent on Zillow. This may be different from what's available on other websites or public sources.

