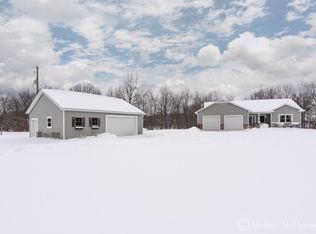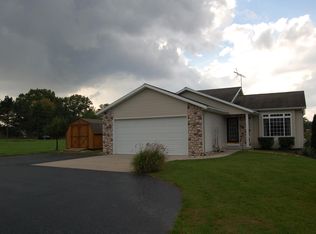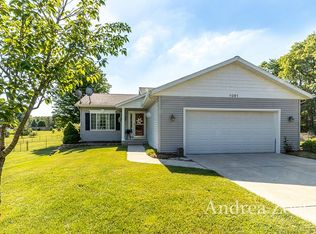Don't miss this move in ready, one owner, immaculate home in the desired Thornapple Kellogg school district (part of Kent ISD and in-district for GRCC). This 4B/4BA home sits on 1.55 acres. The Living Room has vaulted pine ceilings and an abundance of natural light. The Kitchen and Dining area are warm and inviting with hardwood floors, beautiful Hickory cabinets, ceramic tile, and slider doors to the covered deck. Main floor master suite has a private bath and walk in closet. Lower level isspacious; with a family room you will love, gas fireplace and custom built-ins. Enjoy the serene backyard on the covered deck, bonfires around the brick fire pit, and splashing away hot summer days in the above ground pool. This home is conveniently located between Middleville and Hastings, near Yankee Springs Recreational Area, and an easy commute to Grand Rapids. MEI internet available. Call today for your private showing!
This property is off market, which means it's not currently listed for sale or rent on Zillow. This may be different from what's available on other websites or public sources.



