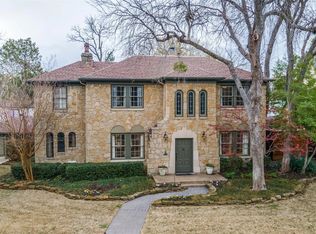Discover timeless charm and modern luxury in this meticulously-updated Craftsmanhome nestled in Dallas's prestigious, tree-lined Munger Place historic district. The thoughtfully-designed main floor offers versatile living, with two distinct entertaining areas. Upstairs, three well-appointed bedrooms provide peaceful retreats, with the primary suite boasting a statement fireplace enhanced by exquisite Ann Sacks ceramic tiles. Adjacent is a large bathroom with soaking tub and oversized walk-in closet. A spacious laundry room on this level adds exceptional convenience to daily living, while two additional bedrooms share a tastefully-appointed bathroom.The heart of this home is its gourmet kitchen, where culinary enthusiasts will appreciate the professional-grade Thermador range and seamlessly-integrated refrigerator ideal for both everyday meals and sophisticated entertaining.Behind the main residence, a generous two-car garage is crowned with a 573 square-foot guest suite, complete with a full bathroom offering the perfect space for visitors, a home office, or a home gym. A formal dining room with crystal chandelier will impress all of your guests and brings timeless charm to modern living.Abundant windows adorned with refined plantation shutters bathe this residence in natural light.This home seamlessly blends character with contemporary comfort.
Tenant pays for all utilities and yard. No smoking allowed in house.
House for rent
Accepts Zillow applications
$5,500/mo
4818 Tremont St, Dallas, TX 75246
3beds
2,650sqft
Price may not include required fees and charges.
Single family residence
Available now
No pets
Central air
In unit laundry
Detached parking
-- Heating
What's special
Statement fireplaceFormal dining roomNatural lightVersatile livingSeamlessly-integrated refrigeratorSoaking tubGenerous two-car garage
- 32 days
- on Zillow |
- -- |
- -- |
Travel times
Facts & features
Interior
Bedrooms & bathrooms
- Bedrooms: 3
- Bathrooms: 3
- Full bathrooms: 3
Cooling
- Central Air
Appliances
- Included: Dishwasher, Dryer, Microwave, Oven, Refrigerator, Washer
- Laundry: In Unit
Features
- Walk In Closet
- Flooring: Hardwood
Interior area
- Total interior livable area: 2,650 sqft
Property
Parking
- Parking features: Detached
- Details: Contact manager
Features
- Exterior features: 573 sf Guest House, No Utilities included in rent, Walk In Closet
Details
- Parcel number: 00000125548000000
Construction
Type & style
- Home type: SingleFamily
- Property subtype: Single Family Residence
Community & HOA
Location
- Region: Dallas
Financial & listing details
- Lease term: 1 Year
Price history
| Date | Event | Price |
|---|---|---|
| 5/29/2025 | Listed for rent | $5,500$2/sqft |
Source: Zillow Rentals | ||
| 8/15/2017 | Listing removed | $619,000$234/sqft |
Source: Giordano, Wegman, Walsh &Assoc #13624394 | ||
| 6/15/2017 | Pending sale | $619,000$234/sqft |
Source: Giordano, Wegman, Walsh &Assoc #13624394 | ||
| 6/13/2017 | Listed for sale | $619,000+10.7%$234/sqft |
Source: Giordano, Wegman, Walsh &Assoc #13624394 | ||
| 10/21/2009 | Sold | -- |
Source: Agent Provided | ||
![[object Object]](https://photos.zillowstatic.com/fp/30970b5e4487fe716492e2b5eaa61450-p_i.jpg)
