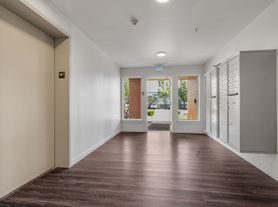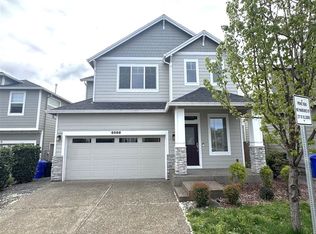Welcome to this beautifully maintained 3-bedroom, 2.5-bathroom townhome nestled at the end of a quiet cul-de-sac. Step into an inviting open floor plan featuring a cozy gas fireplace, seamlessly flowing into the kitchen complete with stunning quartz countertops and a spacious islandperfect for casual seating and meal prep. Durable high-end laminate flooring throughout the main level.
Upstairs, the spacious master suite offers a serene retreat complete with a double vanity and a luxurious walk-in shower. Two additional generously sized bedrooms share a convenient Jack and Jill bathroom. The laundry room is also conveniently located upstairs.
Step outside to a meticulously landscaped, fully fenced backyardideal for relaxing, entertaining, or gardening. Located on a peaceful dead-end street, this home is just minutes from Nike, Intel, shopping, dining, and local parks.
Aloha Huber Park Elementary
Five Oaks Middle School
Aloha High School
No smoking or vaping allowed.
Pets negotiable with bio and interview.
Landscaping included.
North Star requires proof of insurance of $1M (one million dollars) before move in.
An approved application does not constitute contract or lease agreement with the management company or homeowner.
House for rent
$2,800/mo
4818 SW Chianti Pl, Beaverton, OR 97078
3beds
1,536sqft
Price may not include required fees and charges.
Single family residence
Available now
-- Pets
Central air
In unit laundry
Attached garage parking
Fireplace
What's special
Cozy gas fireplaceSpacious islandFully fenced backyardQuiet cul-de-sacSpacious master suiteHigh-end laminate flooringDouble vanity
- 2 days |
- -- |
- -- |
Travel times
Looking to buy when your lease ends?
Consider a first-time homebuyer savings account designed to grow your down payment with up to a 6% match & a competitive APY.
Facts & features
Interior
Bedrooms & bathrooms
- Bedrooms: 3
- Bathrooms: 3
- Full bathrooms: 2
- 1/2 bathrooms: 1
Rooms
- Room types: Family Room
Heating
- Fireplace
Cooling
- Central Air
Appliances
- Included: Dryer, Microwave, Range Oven, Washer
- Laundry: In Unit
Features
- Range/Oven
- Attic: Yes
- Has fireplace: Yes
Interior area
- Total interior livable area: 1,536 sqft
Property
Parking
- Parking features: Attached
- Has attached garage: Yes
- Details: Contact manager
Features
- Exterior features: Dishwaser, Driveway Parking, Garden, Landscaping included in rent, Living Room, Primary Bathroom, Range/Oven, Refrigerator/Freezer
- Fencing: Fenced Yard
Details
- Parcel number: 1S118DA14100
Construction
Type & style
- Home type: SingleFamily
- Property subtype: Single Family Residence
Utilities & green energy
- Utilities for property: Cable Available
Community & HOA
Location
- Region: Beaverton
Financial & listing details
- Lease term: Contact For Details
Price history
| Date | Event | Price |
|---|---|---|
| 11/11/2025 | Listed for rent | $2,800+5.7%$2/sqft |
Source: Zillow Rentals | ||
| 5/9/2025 | Listing removed | $2,650$2/sqft |
Source: Zillow Rentals | ||
| 4/30/2025 | Price change | $2,650-5.2%$2/sqft |
Source: Zillow Rentals | ||
| 4/12/2025 | Listed for rent | $2,795+124.5%$2/sqft |
Source: Zillow Rentals | ||
| 2/8/2020 | Sold | $355,000+1.4%$231/sqft |
Source: | ||

