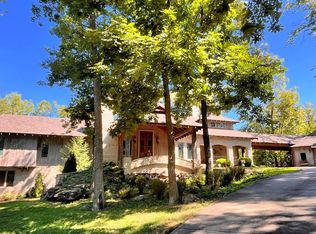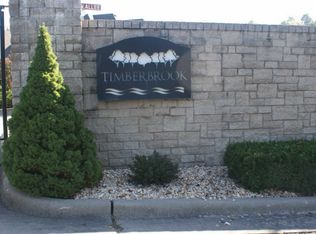First time on market for this custom built Old World/Tuscan style, luxurious dream home. Every detail was carefully selected and quality crafted in the high-end gated residence of Timberbrook Estates. The two-story great room with French doors to the sunroom is the dramatic focal point of the main level, this room is graced by soaring ceilings and wall-to-floor windows. The great room is open to the elegant formal dining room, tremendous chef's kitchen and hearth room with a two-sided fireplace. The back of the home boasts multiple outdoor area's that are a haven for gazing at the beautiful subdivision lake views from multiple vantage points, including the terrace and sunroom. Also on the main floor you will find two additional bedrooms or home office. The divine master suite presents tray ceilings, an outdoor view of the water, and an opulent ensuite bath will a jetted tub and separate tile shower. The main level staircase leads to a separate suite upstairs complete with a full bathroom. The lower level houses a large family room with fireplace, billiards room, workout room, bedroom and an amazing theater room. Exterior features include 5.5 garages (3000 sf of garage space) and real stucco exterior with intricate stone work. Timberbrook subdivision is the perfect gated neighborhood with walking trails around the lakes, and community center with pool, tennis court and children's play area!
This property is off market, which means it's not currently listed for sale or rent on Zillow. This may be different from what's available on other websites or public sources.

