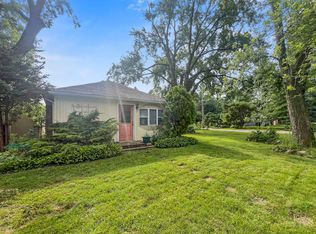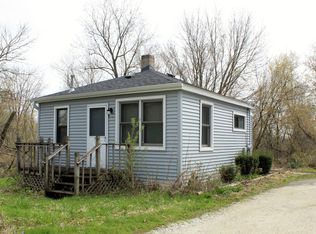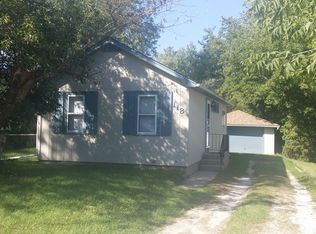Closed
$159,900
4818 Roberts Rd, McHenry, IL 60051
2beds
696sqft
Single Family Residence
Built in 1935
5,406 Square Feet Lot
$167,400 Zestimate®
$230/sqft
$1,674 Estimated rent
Home value
$167,400
$154,000 - $182,000
$1,674/mo
Zestimate® history
Loading...
Owner options
Explore your selling options
What's special
McHenry mailing address, but really more of the Island Lake/Wauconda/Port Barrington area. Definately NOT "COOKIE CUTTER". If you're looking for someting unique you have just found it with this country cottage style home. Inside the curved ceilings provide a unique feel! Efficient living can be yours with this home boasting central HVAC, a basement and a fenced yard. The intent is to sell as-is... I don't use "cute" often, but this home is actually kinda "cute"!
Zillow last checked: 8 hours ago
Listing updated: November 13, 2025 at 10:33am
Listing courtesy of:
Michael Rein, GRI 847-726-2100,
Baird & Warner
Bought with:
Pat Kalamatas
103 Realty LLC
Source: MRED as distributed by MLS GRID,MLS#: 12348900
Facts & features
Interior
Bedrooms & bathrooms
- Bedrooms: 2
- Bathrooms: 1
- Full bathrooms: 1
Primary bedroom
- Features: Flooring (Wood Laminate)
- Level: Main
- Area: 77 Square Feet
- Dimensions: 7X11
Bedroom 2
- Level: Main
- Area: 70 Square Feet
- Dimensions: 7X10
Dining room
- Features: Flooring (Wood Laminate)
- Level: Main
- Area: 77 Square Feet
- Dimensions: 11X7
Kitchen
- Features: Flooring (Vinyl)
- Level: Main
- Area: 22 Square Feet
- Dimensions: 2X11
Laundry
- Level: Basement
- Area: 1 Square Feet
- Dimensions: 1X1
Living room
- Features: Flooring (Wood Laminate)
- Level: Main
- Area: 132 Square Feet
- Dimensions: 11X12
Heating
- Natural Gas, Forced Air
Cooling
- Central Air
Appliances
- Included: Gas Water Heater
- Laundry: In Unit
Features
- 1st Floor Bedroom, 1st Floor Full Bath
- Basement: Unfinished,Partial
Interior area
- Total structure area: 696
- Total interior livable area: 696 sqft
Property
Parking
- Total spaces: 2
Accessibility
- Accessibility features: No Disability Access
Features
- Stories: 1
- Fencing: Fenced
Lot
- Size: 5,406 sqft
- Dimensions: 51X106
Details
- Parcel number: 1529478003
- Special conditions: None
- Other equipment: TV-Cable, Ceiling Fan(s)
Construction
Type & style
- Home type: SingleFamily
- Architectural style: Cottage
- Property subtype: Single Family Residence
Materials
- Aluminum Siding
- Foundation: Block
- Roof: Asphalt
Condition
- New construction: No
- Year built: 1935
Details
- Builder model: COTTAGE
Utilities & green energy
- Electric: Circuit Breakers, 100 Amp Service
- Sewer: Septic Tank
- Water: Private
Community & neighborhood
Location
- Region: Mchenry
Other
Other facts
- Listing terms: Conventional
- Ownership: Fee Simple
Price history
| Date | Event | Price |
|---|---|---|
| 6/12/2025 | Sold | $159,900$230/sqft |
Source: | ||
| 5/2/2025 | Contingent | $159,900$230/sqft |
Source: | ||
| 4/30/2025 | Listed for sale | $159,900+52.3%$230/sqft |
Source: | ||
| 6/10/2019 | Sold | $105,000+60%$151/sqft |
Source: Public Record Report a problem | ||
| 11/15/2001 | Sold | $65,612-19.1%$94/sqft |
Source: Public Record Report a problem | ||
Public tax history
| Year | Property taxes | Tax assessment |
|---|---|---|
| 2024 | $1,917 +11% | $42,390 +11.5% |
| 2023 | $1,727 -21.5% | $38,014 +9.3% |
| 2022 | $2,201 +6% | $34,764 +6.7% |
Find assessor info on the county website
Neighborhood: 60051
Nearby schools
GreatSchools rating
- 5/10Cotton Creek SchoolGrades: PK-5Distance: 1.4 mi
- 5/10Matthews Middle SchoolGrades: 6-8Distance: 1.8 mi
- 8/10Wauconda High SchoolGrades: 9-12Distance: 3.3 mi
Schools provided by the listing agent
- Elementary: Cotton Creek School
- Middle: Matthews Middle School
- High: Wauconda Community High School
- District: 118
Source: MRED as distributed by MLS GRID. This data may not be complete. We recommend contacting the local school district to confirm school assignments for this home.

Get pre-qualified for a loan
At Zillow Home Loans, we can pre-qualify you in as little as 5 minutes with no impact to your credit score.An equal housing lender. NMLS #10287.
Sell for more on Zillow
Get a free Zillow Showcase℠ listing and you could sell for .
$167,400
2% more+ $3,348
With Zillow Showcase(estimated)
$170,748

