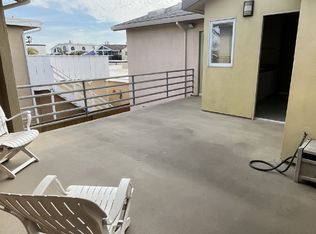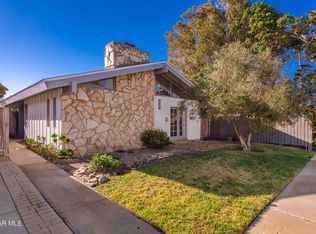Welcome to your dream beachside retreat in the highly sought-after Oxnard Shores community! This charming property boasts a prime location just steps away from the pristine sands and serene waters of the Pacific Ocean.This beautifully designed home offers a spacious 3 bedrooms & 2 full bathrooms. With an open floor plan that maximizes natural light and flow from front door to the beautiful back porch. The chef's kitchen has upgraded appliances and stylish finishes throughout to create the perfect blend of comfort and sophistication. You have custom Brazilian Nogal hardwood floors throughout the frist floor. The private backyard is perfect for entertaining, with custom redwood decks from the front patio to both levels in the backyard, featuring a private built in jacuzzi where you can relax and soak up the coastal vibes. Situated near local dining, shopping, and entertainment options, as well as easy access to scenic walks on the beach and marina activities. Whether you’re looking for a peaceful escape, a second home, or a vacation rental opportunity, this property offers it all. Don’t miss your chance to own a piece of paradise. Schedule your showing today!
This property is off market, which means it's not currently listed for sale or rent on Zillow. This may be different from what's available on other websites or public sources.


