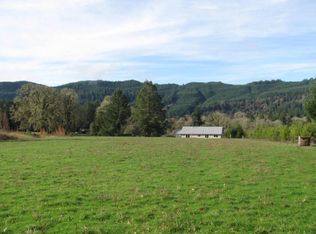Sold
$640,000
4818 Henderer Rd, Elkton, OR 97436
4beds
2,320sqft
Residential, Single Family Residence
Built in 1975
6.2 Acres Lot
$661,100 Zestimate®
$276/sqft
$2,627 Estimated rent
Home value
$661,100
$608,000 - $721,000
$2,627/mo
Zestimate® history
Loading...
Owner options
Explore your selling options
What's special
Gated entry and romantic drive through giant Doug fir forest which opens to large sunny pasture and the most amazing view of the Umpqua River. Stately home with impressive woodwork, astounding river views from large bay living room window and master bedroom. Fiber internet, wired for generator, deer fenced, lovely flowers & plantings, irrigation rights. Harvest timber or enjoy living in your very own forest. Such a fabulous property.
Zillow last checked: 8 hours ago
Listing updated: January 30, 2023 at 05:53am
Listed by:
Marilyn Kittelman 541-580-8988,
Cutting Edge Real Estate
Bought with:
Thomas Gulan, 201212414
Oregon Life Homes
Source: RMLS (OR),MLS#: 22695447
Facts & features
Interior
Bedrooms & bathrooms
- Bedrooms: 4
- Bathrooms: 3
- Full bathrooms: 2
- Partial bathrooms: 1
- Main level bathrooms: 3
Primary bedroom
- Features: Bathroom, French Doors, Garden Window, Laminate Flooring, Walkin Closet, Walkin Shower
- Level: Main
- Area: 210
- Dimensions: 15 x 14
Bedroom 2
- Features: Builtin Features, Ceiling Fan, Vaulted Ceiling, Wallto Wall Carpet
- Level: Main
- Area: 187
- Dimensions: 17 x 11
Bedroom 3
- Features: Builtin Features, High Ceilings, Vaulted Ceiling, Wallto Wall Carpet
- Level: Main
- Area: 168
- Dimensions: 14 x 12
Bedroom 4
- Features: Builtin Features, Laminate Flooring
- Level: Main
- Area: 156
- Dimensions: 13 x 12
Dining room
- Features: Builtin Features, Vinyl Floor
- Level: Main
- Area: 182
- Dimensions: 14 x 13
Kitchen
- Features: Builtin Range, Disposal, Skylight, Double Oven, Free Standing Refrigerator, Vinyl Floor
- Level: Main
- Area: 120
- Width: 10
Living room
- Features: Bay Window, Bookcases, French Doors, Wallto Wall Carpet, Wood Stove
- Level: Main
- Area: 550
- Dimensions: 25 x 22
Heating
- Ceiling, Forced Air, Wood Stove
Cooling
- None
Appliances
- Included: Built In Oven, Cooktop, Disposal, Free-Standing Refrigerator, Washer/Dryer, Built-In Range, Double Oven, Electric Water Heater
- Laundry: Laundry Room
Features
- Ceiling Fan(s), High Speed Internet, Vaulted Ceiling(s), Built-in Features, High Ceilings, Bookcases, Bathroom, Walk-In Closet(s), Walkin Shower
- Flooring: Laminate, Vinyl, Wall to Wall Carpet
- Doors: French Doors
- Windows: Double Pane Windows, Vinyl Frames, Skylight(s), Bay Window(s), Garden Window(s)
- Number of fireplaces: 1
- Fireplace features: Insert, Stove, Wood Burning Stove
Interior area
- Total structure area: 2,320
- Total interior livable area: 2,320 sqft
Property
Parking
- Total spaces: 2
- Parking features: Driveway, RV Access/Parking, Garage Door Opener, Attached
- Attached garage spaces: 2
- Has uncovered spaces: Yes
Features
- Levels: One
- Stories: 1
- Patio & porch: Patio
- Exterior features: Dog Run, Yard
- Fencing: Fenced
- Has view: Yes
- View description: River, Trees/Woods, Valley
- Has water view: Yes
- Water view: River
- Waterfront features: River Front
- Body of water: Umpqua
Lot
- Size: 6.20 Acres
- Features: Gentle Sloping, Level, Merchantable Timber, Private, Acres 5 to 7
Details
- Additional structures: Outbuilding, RVParking
- Additional parcels included: R42631
- Parcel number: R42623
- Zoning: FG/F3
Construction
Type & style
- Home type: SingleFamily
- Architectural style: Ranch
- Property subtype: Residential, Single Family Residence
Materials
- Other
- Roof: Composition
Condition
- Resale
- New construction: No
- Year built: 1975
Utilities & green energy
- Sewer: Standard Septic
- Water: Well
- Utilities for property: DSL, Other Internet Service
Community & neighborhood
Location
- Region: Elkton
Other
Other facts
- Listing terms: Cash,Conventional,State GI Loan,VA Loan
- Road surface type: Gravel, Paved
Price history
| Date | Event | Price |
|---|---|---|
| 1/30/2023 | Sold | $640,000-8.4%$276/sqft |
Source: | ||
| 1/4/2023 | Pending sale | $699,000$301/sqft |
Source: | ||
| 9/16/2022 | Price change | $699,000-9.8%$301/sqft |
Source: | ||
| 8/16/2022 | Price change | $775,000-6.1%$334/sqft |
Source: | ||
| 7/26/2022 | Price change | $825,000-5.7%$356/sqft |
Source: | ||
Public tax history
| Year | Property taxes | Tax assessment |
|---|---|---|
| 2024 | $2,954 +3.5% | $333,391 +3% |
| 2023 | $2,854 +2.2% | $323,681 +3% |
| 2022 | $2,791 +2.8% | $314,254 +3% |
Find assessor info on the county website
Neighborhood: 97436
Nearby schools
GreatSchools rating
- 6/10Elkton Charter SchoolGrades: K-12Distance: 4.1 mi
Schools provided by the listing agent
- Elementary: Elkton
- Middle: Elkton
- High: Elkton
Source: RMLS (OR). This data may not be complete. We recommend contacting the local school district to confirm school assignments for this home.

Get pre-qualified for a loan
At Zillow Home Loans, we can pre-qualify you in as little as 5 minutes with no impact to your credit score.An equal housing lender. NMLS #10287.
