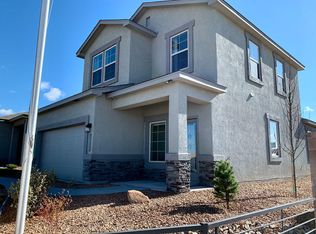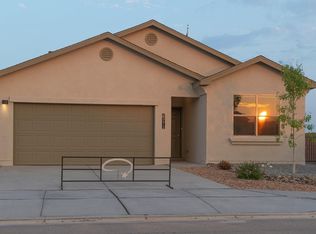Sold
Price Unknown
4818 Grizzly Peak Rd NE, Rio Rancho, NM 87144
4beds
1,883sqft
Single Family Residence
Built in 2023
4,356 Square Feet Lot
$385,700 Zestimate®
$--/sqft
$2,345 Estimated rent
Home value
$385,700
$366,000 - $405,000
$2,345/mo
Zestimate® history
Loading...
Owner options
Explore your selling options
What's special
Just completed, ready to move into! New Construction''The Stella'' by DR Horton. Stunning 4 bedroom, 2.5 bath and 2 car garage. Open great room & dining area invite's easy entertaining. Elegant kitchen with granite counter tops, kitchen island, Stainless Whirlpool appliances & spacious pantry. Ceramic tile floors downstairs with luxury carpet in bedrooms. Large primary suite on main floor . suite has raised double vanity, with large ceramic tiled walk in shower and large walk in closet. Home has covered back porch & no neighbors behind home! green build features. Smart home with Amazon Alexa connect. Refrigerated air, low- e windows. Energy efficient. NO PID! Builder offering some great incentives on this home! (photos of model home)
Zillow last checked: 8 hours ago
Listing updated: January 06, 2026 at 10:47am
Listed by:
Cathy Andersen 505-450-2168,
D.R. Horton, Inc.
Bought with:
John B Olmstead, 49374
D.R. Horton, Inc.
Source: SWMLS,MLS#: 1034653
Facts & features
Interior
Bedrooms & bathrooms
- Bedrooms: 4
- Bathrooms: 3
- Full bathrooms: 1
- 3/4 bathrooms: 1
- 1/2 bathrooms: 1
Primary bedroom
- Level: Main
- Area: 208.38
- Dimensions: 13.8 x 15.1
Bedroom 2
- Level: Second
- Area: 120.84
- Dimensions: 10.6 x 11.4
Bedroom 3
- Level: Second
- Area: 114
- Dimensions: 10 x 11.4
Bedroom 4
- Level: Second
- Area: 100
- Dimensions: 10 x 10
Dining room
- Level: Main
- Area: 128.16
- Dimensions: 14.4 x 8.9
Kitchen
- Level: Main
- Area: 100
- Dimensions: 10 x 10
Living room
- Level: Main
- Area: 208.8
- Dimensions: 14.4 x 14.5
Heating
- Central, Forced Air, Natural Gas
Cooling
- Central Air, Refrigerated
Appliances
- Included: Dishwasher, Free-Standing Gas Range, Disposal, Microwave
- Laundry: Washer Hookup, Dryer Hookup, ElectricDryer Hookup
Features
- Dual Sinks, High Ceilings, Kitchen Island, Main Level Primary, Water Closet(s)
- Flooring: Carpet, Tile
- Windows: Double Pane Windows, Insulated Windows, Low-Emissivity Windows
- Has basement: No
- Has fireplace: No
Interior area
- Total structure area: 1,883
- Total interior livable area: 1,883 sqft
Property
Parking
- Total spaces: 2
- Parking features: Attached, Garage
- Attached garage spaces: 2
Accessibility
- Accessibility features: None
Features
- Levels: Two
- Stories: 2
- Patio & porch: Covered, Patio
- Exterior features: Private Yard, Sprinkler/Irrigation
- Fencing: Wall
Lot
- Size: 4,356 sqft
- Features: Landscaped, Planned Unit Development, Xeriscape
Details
- Parcel number: 1014077528049
- Zoning description: R-1
Construction
Type & style
- Home type: SingleFamily
- Property subtype: Single Family Residence
Materials
- Frame, Stucco
- Roof: Shingle
Condition
- New Construction
- New construction: Yes
- Year built: 2023
Details
- Builder name: Dr Horton
Utilities & green energy
- Electric: None
- Sewer: Public Sewer
- Water: Public
- Utilities for property: Cable Available, Electricity Connected, Natural Gas Connected, Sewer Connected, Underground Utilities, Water Connected
Green energy
- Energy efficient items: Windows
- Energy generation: None
- Water conservation: Low-Flow Fixtures, Water-Smart Landscaping
Community & neighborhood
Location
- Region: Rio Rancho
- Subdivision: Mountain Hawk
HOA & financial
HOA
- Has HOA: Yes
- HOA fee: $30 monthly
- Services included: Common Areas
Other
Other facts
- Listing terms: Cash,Conventional,FHA,VA Loan
- Road surface type: Paved
Price history
| Date | Event | Price |
|---|---|---|
| 11/16/2023 | Sold | -- |
Source: | ||
| 10/20/2023 | Pending sale | $379,990$202/sqft |
Source: | ||
| 10/14/2023 | Price change | $379,990-2.6%$202/sqft |
Source: | ||
| 10/6/2023 | Listed for sale | $389,990$207/sqft |
Source: | ||
| 10/4/2023 | Pending sale | $389,990$207/sqft |
Source: | ||
Public tax history
Tax history is unavailable.
Neighborhood: 87144
Nearby schools
GreatSchools rating
- 7/10Vista Grande Elementary SchoolGrades: K-5Distance: 1.8 mi
- 8/10Mountain View Middle SchoolGrades: 6-8Distance: 3.8 mi
- 7/10V Sue Cleveland High SchoolGrades: 9-12Distance: 3.7 mi
Schools provided by the listing agent
- Elementary: Vista Grande
- Middle: Mountain View
- High: V. Sue Cleveland
Source: SWMLS. This data may not be complete. We recommend contacting the local school district to confirm school assignments for this home.
Get a cash offer in 3 minutes
Find out how much your home could sell for in as little as 3 minutes with a no-obligation cash offer.
Estimated market value$385,700
Get a cash offer in 3 minutes
Find out how much your home could sell for in as little as 3 minutes with a no-obligation cash offer.
Estimated market value
$385,700

